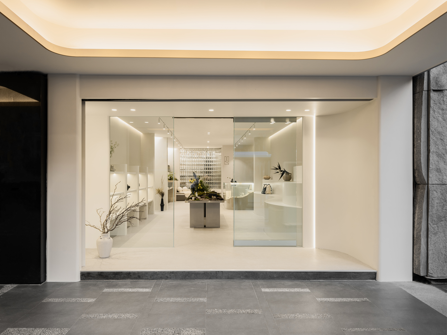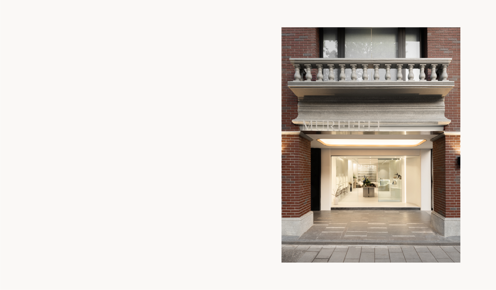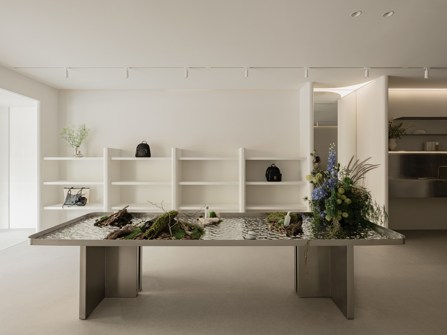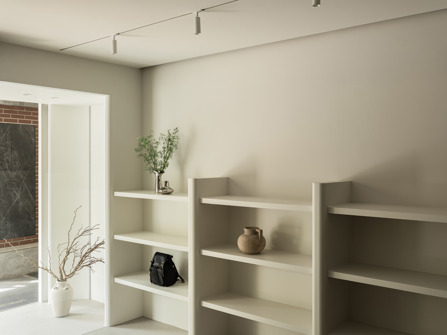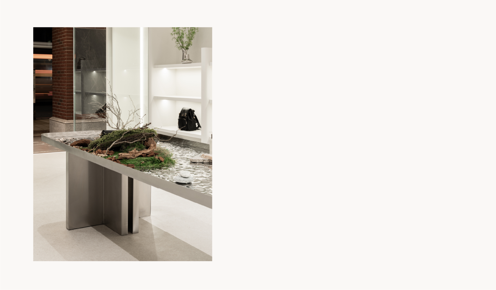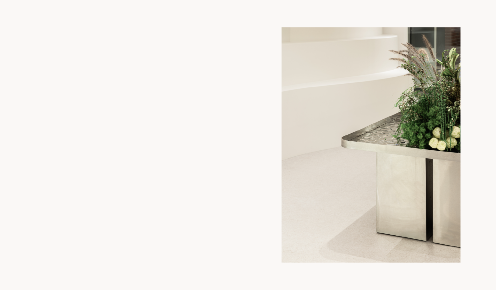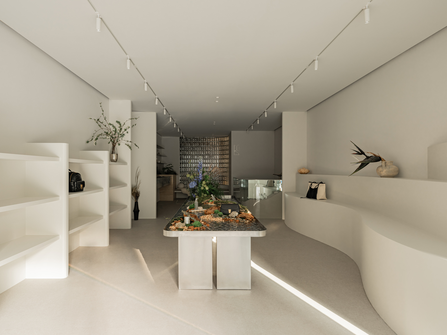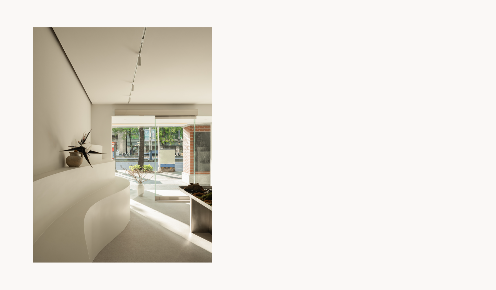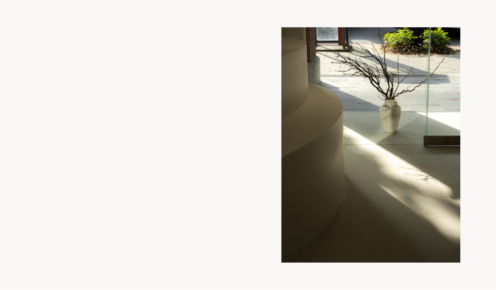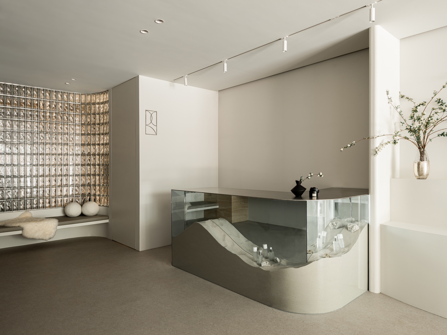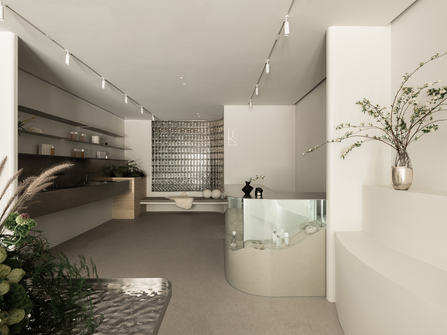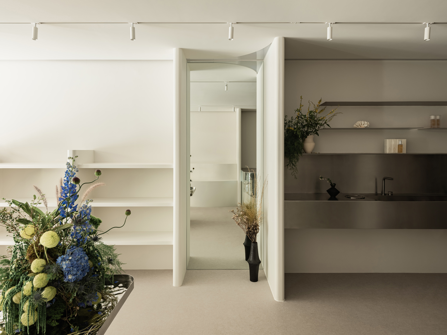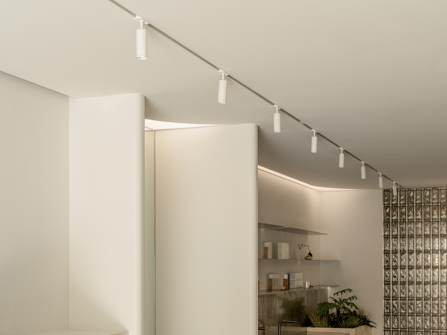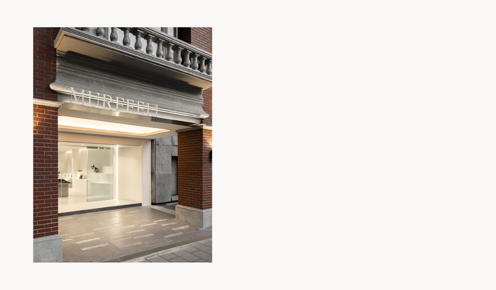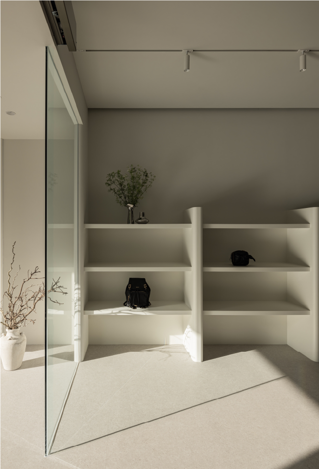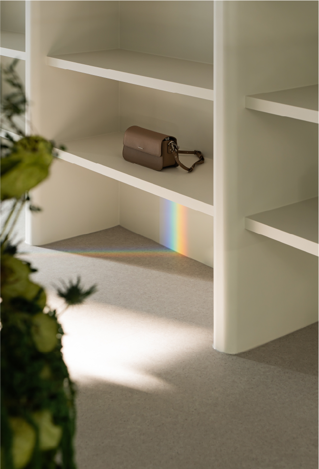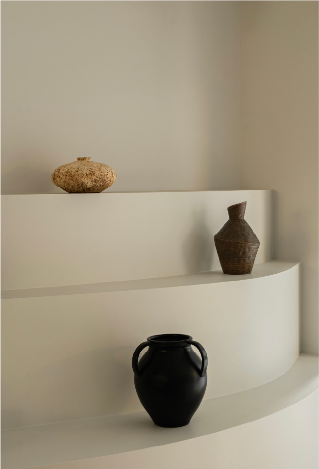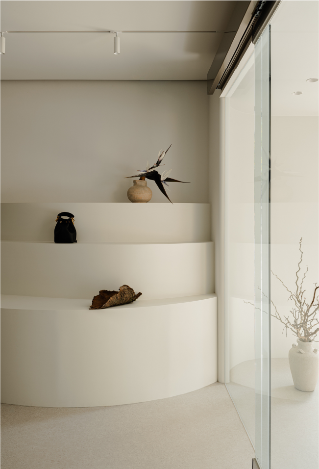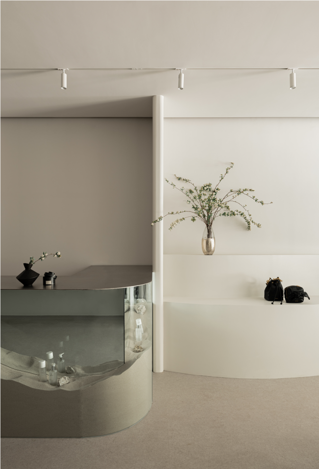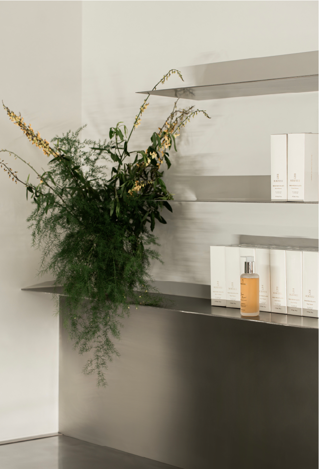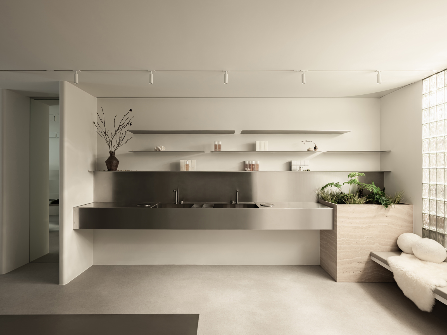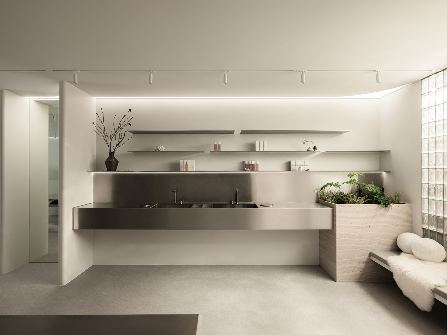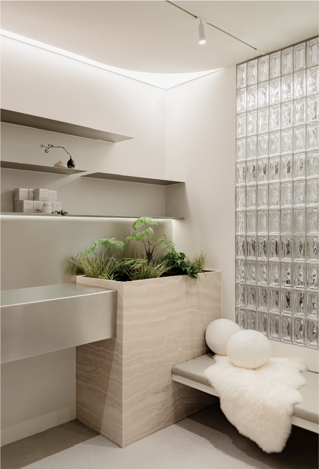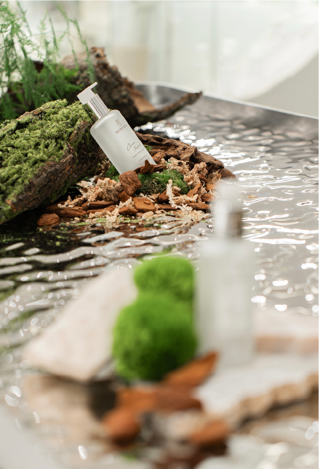Lihao Design Creator 00033
Lihao Design Creator 00033
ÚÇÖÚľôňĽćŠąşšę║Úľôň«îšżÄšÁÉňÉłń║抹Áš░íŔĘşŔĘłŔłçňŐčŔ⯊ǞŔŽĆňŐâ´╝îšé║ÚâŻňŞéńŞşšÜäŠÂłŔ▓╗ŔÇůŠĆÉńżŤń║ćńŞÇňÇőŔŽľŔŽ║ŔłĺÚüęńŞöÚźöÚęŚŔë»ňąŻšÜäšĺ░ňóâŃÇéšę║Úľôňč║Ŕ¬┐ÚüŞŠôçŠčöňĺîšÜäŠĚ║š▒│Ŕë▓´╝îšëćÚŁóŔłçňť░ŠŁ┐ÚüőšöĘŠÄąŔ┐ĹŔ笚äšÜ䊣ÉŔ│¬´╝îňĄžÚçĆšÜ䚼֚֯ŔłçŠťëň║ĆšÜäšĚÜŠóŁ´╝îŔ«ôŠĽ┤ÚźöŠŚóň»ČŠĽ×ňĆłň»îŠťëň▒ĄŠČíŠäč´╝îšçčÚÇáňç║ň╣│ÚŁťŔÇîńŞŹňľ«Ŕ¬┐šÜäŠ░ŤňťŹŃÇé
šę║ÚľôšÜäŠáŞň┐âŔĘşŔĘłÚŤćńŞşŠľ╝ńŞşňĄ«ň▒ĽšĄ║ŠíîŃÇéÚçĹň▒ČŠŁÉŔ│¬šÜäŠçëšöĘšé║šę║ÚľôŠ│Ęňůąń║ćšĆżń╗úŠäč´╝îŔÇîŠíîÚŁóŔ׏ňůąŔ笚䊝ëŠęčšÜäš┤░š»Ç´╝îš░íš┤äňŹ╗ńŞŹňĄ▒ň▒ĄŠČí´╝îň▒ĽšĆżń║ćŔŚŁŔíôŠ░úŠü»ŃÇéňÉîŠÖé´╝îň▒ĽšĄ║Šíɚé║ŔŽľŔŽ║šäŽÚ╗×ňĺîňőĽšĚÜšÜäŠĘך┤É´╝îŔ笚äÂŔÇîňĚžňŽÖňť░ň╝Ľň░ÄÚížň«óšÜ䊺ąń╝É´╝îň╗Âň▒ĽŔç│ňůÂń╗ľňŹÇňččŃÇéňĚŽňĆ│ňůęňü┤šÜäŔĘşŔĘłň▒ĽšĆżń║ćš▓żšĚ╗šÜäň╣│Ŕí횿ĊäčŔłçň»ŽšöĘŠÇžŃÇéňĚŽňü┤šÜäšÖŻŔë▓Ŕ▓ʊ׊ÄĺňłŚŠĽ┤ŠŻö´╝îňłęšöĘšĽÖšÖŻš¬üÚí»šöóňôü´╝îňó×ň╝Ěń║ćň▒ĽšĄ║ŠĽłŠ×ť´╝ŤňĆ│ňü┤šÜäŠ│óŠÁ¬ňŻóšëćÚŁóŔłçň║žŠĄůňëçÚÇĆÚüÄŠčöňĺîšÜ䊍▓šĚÜ´╝îŠëôšá┤šę║ÚľôšÜäňľ«ńŞÇŠÇž´╝îňó׊Ě╗ń║ćÚč╗ňżőŠäčŃÇéÚÇ֚ʫŔĘşŔĘłŠëőŠ│ĽńŞŹňâůŔ▒Éň»îń║ćŔŽľŔŽ║ň▒ĄŠČí´╝îÚéäŔ«ôŠĽ┤ÚźöŠ░ŤňťŹŠŤ┤ňůĚŔŽ¬ňĺîňŐŤ´╝îŠĆÉňŹçÚížň«óšÜäÚźöÚꌊäčňĆŚŃÇé
ňÉĹšę║ÚľôŠĚ▒ŔÖĽšž╗ňőĽŠÖé´╝îŔâîŠÖ»šëćń╗ąňůÂÚÇĆňůëŔĘşŔĘłŔłçŠŁÉŔ│¬š┤░š»Çňó×ň╝Ěń║暪▒ŠĚ▒Šäč´╝îŔ«ôŠĽ┤Úźöšĺ░ňó⊍┤ňŐáňĺîŔźžšÁ▒ńŞÇŃÇéŔĘşŔĘłšÜ䊻ĆńŞÇŔÖĽš┤░š»ÇÚâŻňťŹš╣×Úížň«óšÜäňőĽšĚÜň▒ĽÚľő´╝îňż×ňůąňĆúňł░ňůžÚâĘ´╝îŠëÇŠťëňŹÇňččšÜäÚÇúŠÄąÚ⯊ÁüŠÜóŔ笚äÂŃÇé
This commercial space seamlessly combines minimalist design with functional planning, creating an environment that offers both visual comfort and an enhanced customer experience. The base tone is a soft beige, complemented by walls and flooring made from natural-like materials. Ample use of negative space and clean, structured lines make the space feel expansive yet layered, fostering a calm yet engaging atmosphere.
At the heart of the design is the central display table. The use of metallic materials introduces a modern aesthetic, while the tabletop incorporates subtle organic details, balancing simplicity with artistic depth. Serving as both a visual centerpiece and a hub for movement, the table naturally guides customers through the space and encourages exploration of surrounding areas.The designs on either side of the room reflect a thoughtful balance of elegance and functionality. The white shelving on the left is neatly arranged, using negative space to highlight the products and enhance their visibility. On the right, the wave-shaped wall and seating introduce gentle curves that soften the rigidity of straight lines, adding a sense of rhythm and flow. This approach enriches the visual depth of the space while creating a welcoming and comfortable environment for customers.
As visitors move deeper into the space, the textured and backlit background wall enhances the sense of depth, further harmonizing the overall ambiance. Every design detail revolves around the customer’s journey, ensuring seamless transitions from one area to another.
