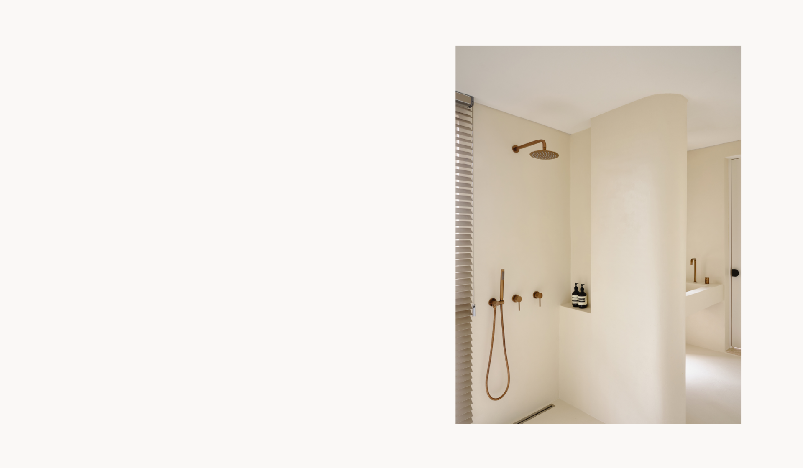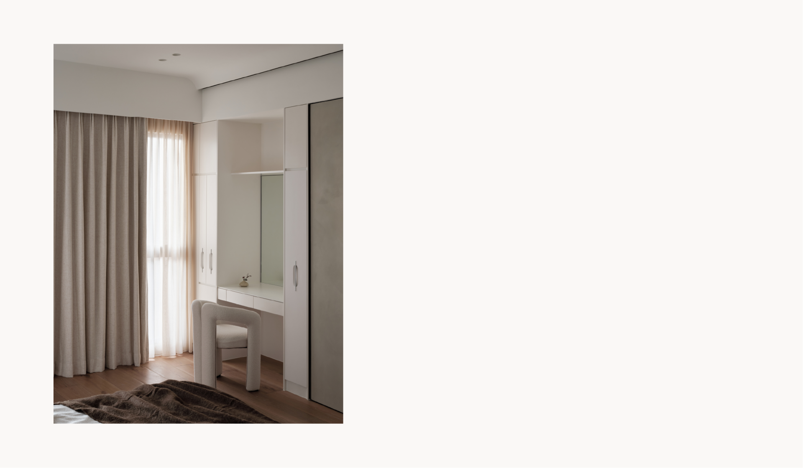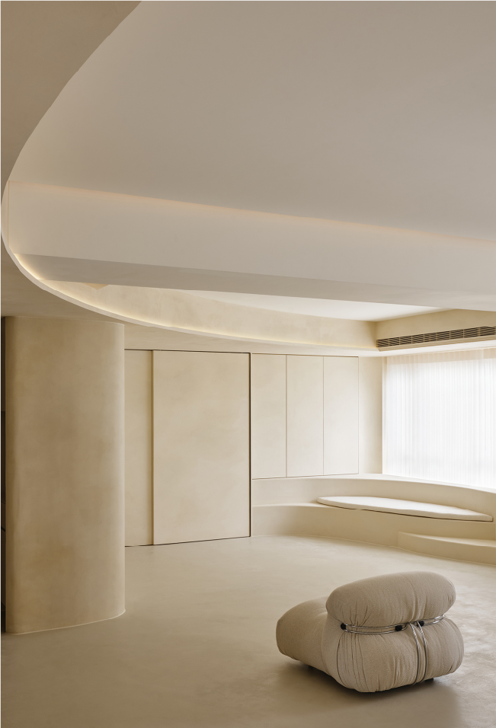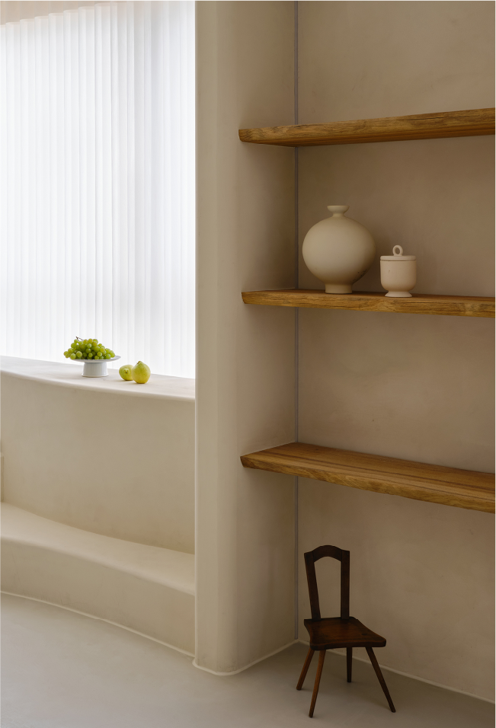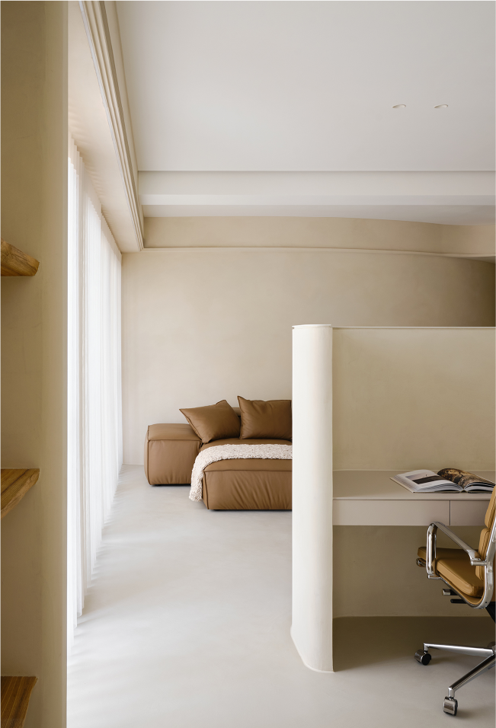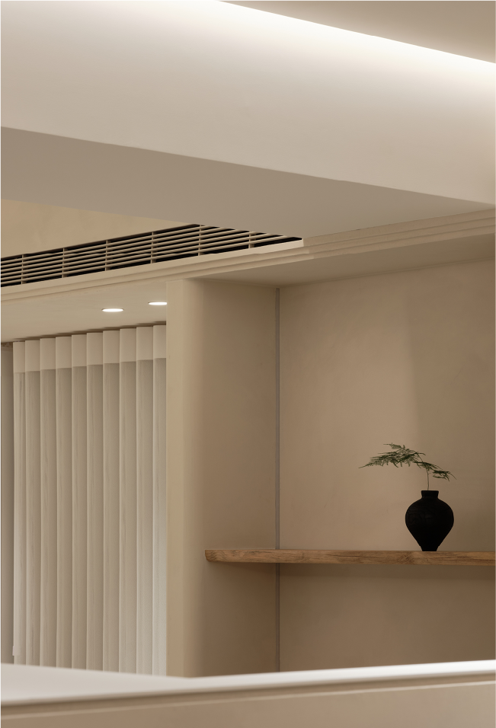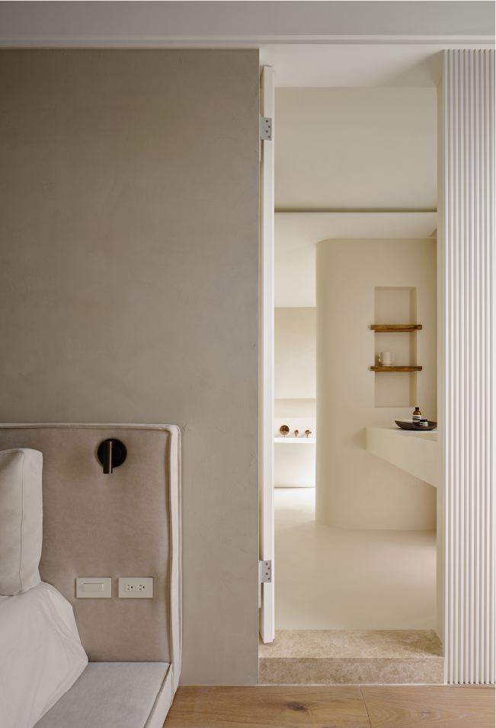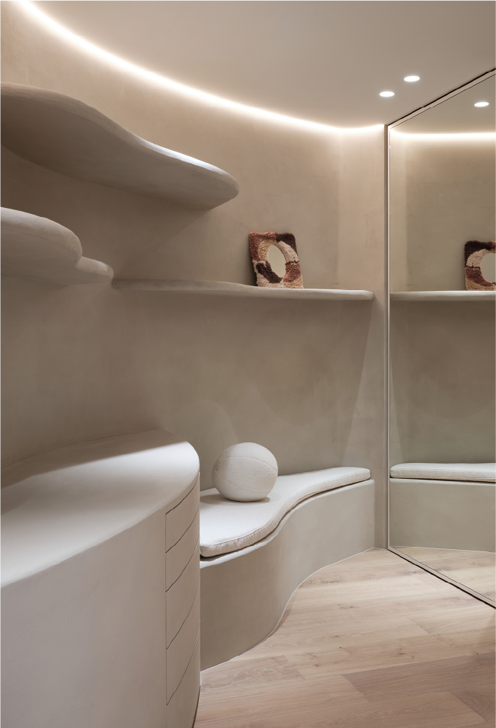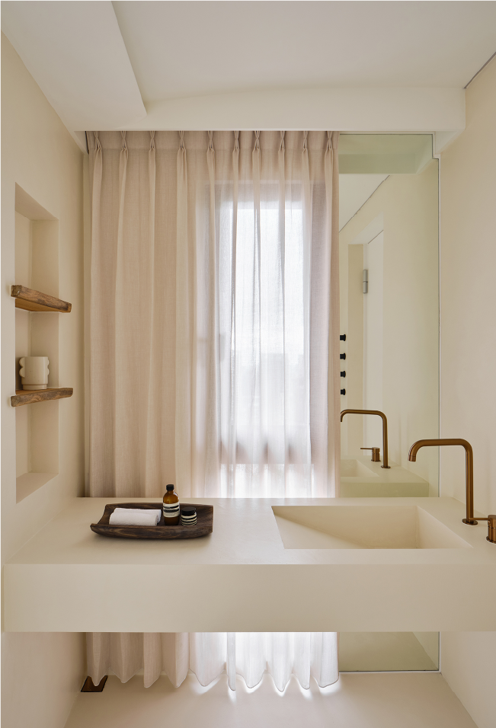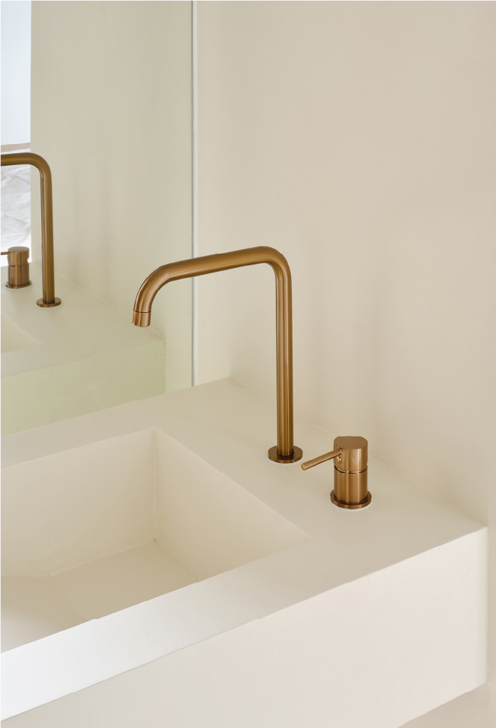Lihao Design Creator 00024
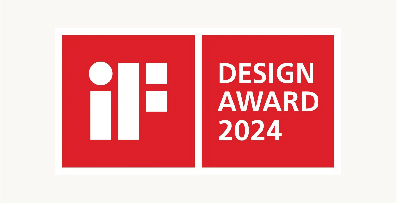
空間獨白Spatial Monologue
本案跳脫傳統住宅常見的方正空間形式,而是以充滿詩意、回歸自然的手法進行擘劃。先以寬敞的開放式格局做規劃,再以大量弧形元素應用至牆面、天花板及臥榻區,描繪出洞穴、河流之意象。同時,採用大地色系的礦物塗料鏝抹於全室,搭配自然光的映射,營造出自然靜謐、人文雅致的空間情境,讓空間產生獨白。
以創造「空間獨白」作為設計發想,汲取洞穴、河流的形象,並將業主喜愛的自然元素導入住宅設計當中。主要使用礦物塗料、實木板材等天然材料,結合有機弧線勾勒空間畫面,讓住宅氛圍顯得收斂且中性。藉此,使人忘卻時間的流動,擁有返璞歸真的生活體驗。
整體以大地色為基調,並以「弧形」元素貫穿點綴,藉此體現「洞穴」和「河流」的意象。搭配大面積礦物塗料和實木傢俱、板材等天然元素的應用,醞釀出自然、質樸的美感,令居者如同置身於大自然之中。「洞穴」予人的感受是隱密、富有探索性的,因此本案以「洞穴」意象打造空間,讓居者得以拓展生活的無限可能,從生活窠臼解放出來。
「住宅設計」不僅需具備美觀,還需符合居者的生活機能需求。本案重視用戶體驗,在公領域採取開放式的格局規劃將空間打開,藉此提供居者寬敞舒適的活動場域和流暢的生活動線。佇立於客廳與餐廳之間的半高電視牆,以客製化打造雙面機能,兼具書桌和收納功能,藉此提升空間坪效。
跳脫傳統住宅千篇一律的制式格局,本案捨棄直角的牆面設計,並打破原有的空間配置,改以「弧形元素」作為牆面、天花板、臥榻區等處的收邊設計,讓滑順的弧形曲線無所不在,為空間勾勒出洞穴和河流的意象。藉此,將自然人文帶進住所當中,激發居者對生活的無限想像,為人生寫下故事的新篇章。
This project is distinct from the spatial form of traditional residence and is instead a poetic and naturalistic approach to planning. A spacious and open layout is used for planning, and then many curved elements are applied to the walls, ceilings, and bedroom areas, depicting images of caves and rivers. At the same time, earth-colored mineral paint is used in a beautiful tone throughout the room. With the reflection of natural light, it creates a natural, quiet, humanistic, and elegant space, allowing the space to create a monologue.
The goal of this project is to come up with an innovative design for ahouse that features a unique "spatial monologue" concept. The concept will be brought to life by seamlessly incorporating the owner's preferred natural elements, such as caves and rivers, into the overall design. The natural materials, such as mineral coatings and solid wood panels, coupled with the incorporation of organic curves, outline the spatial picture and create a simple yet neutral, atmosphere. This will ultimately enable individuals to disconnect from the hustle and bustle of their daily lives and enjoy a peaceful, back-to-basic living experience.
The color scheme of the space is centered around earth tones and features curved elements, evoking the imagery of a cave and river. Using mineral coatings and natural elements such as solid wood furniture and panels, a natural and simplistic aesthetic is achieved, providing residents with a sense of being immersed in nature. The concept of a cave provides a feeling of privacy and exploration, which is incorporated into the design to offer residents a space to explore infinite possibilities and break free from the monotony of everyday life.
When designing a residnece, it's important to balance both style and practicality. This project prioritizes the user's experience by creating an open layout in the shared living areas, allowing for a spacious and comfortable living environment. Additionally, a customized half-wall-height TV wall separates the living room and dining room, serving dual purposes as both a desk and storage space while also maximizing floor space efficiency.
This project deviates from the typical design of traditional residences by incorporating "curved elements" in the wall, ceiling, and bedroom area design. This departure from right-angled walls creates a smooth, flowing ambiance reminiscent of a cave or river. Introducing elements of nature and artistry into the residence inspires residents to envision new possibilities and write a new chapter in their life stories.
__25B24LvRRq.jpg)
__25B24VnwFW.jpg)
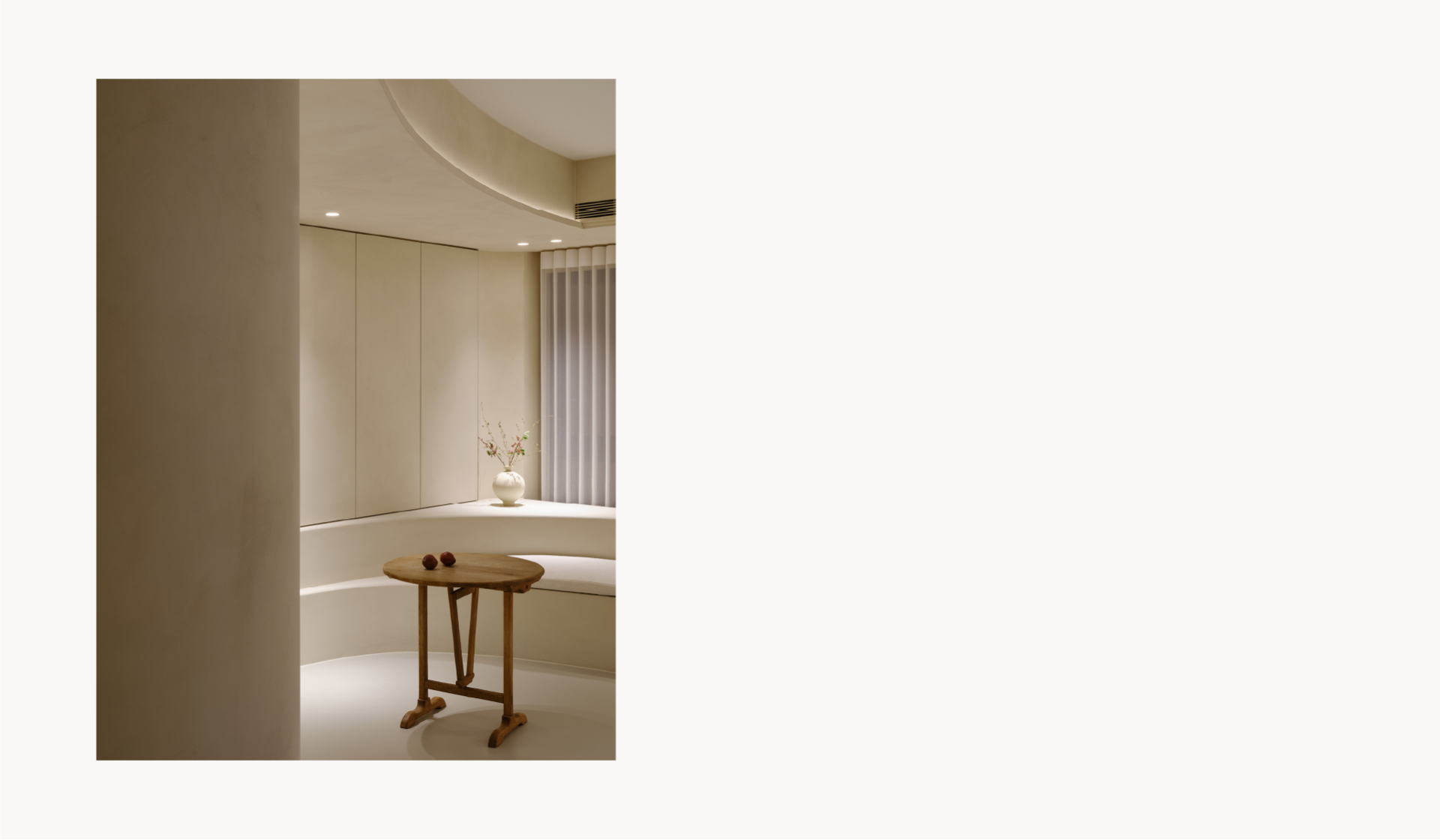
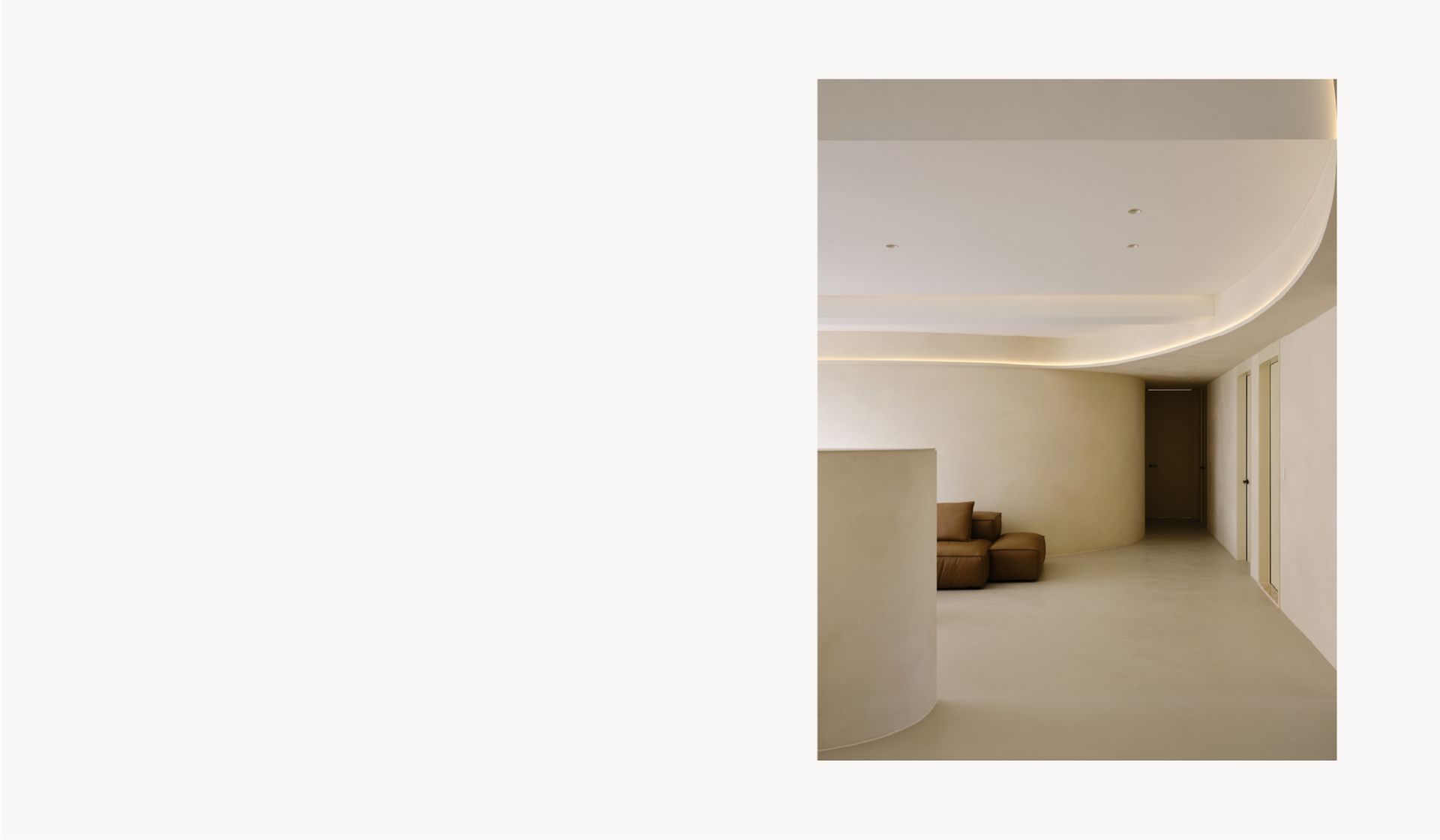
__25B24m7cLM.jpg)
__25B24uPeVc.jpg)
__25B24OcCYo.jpg)
__25B244reBU.jpg)
__25B24OlmZk.jpg)
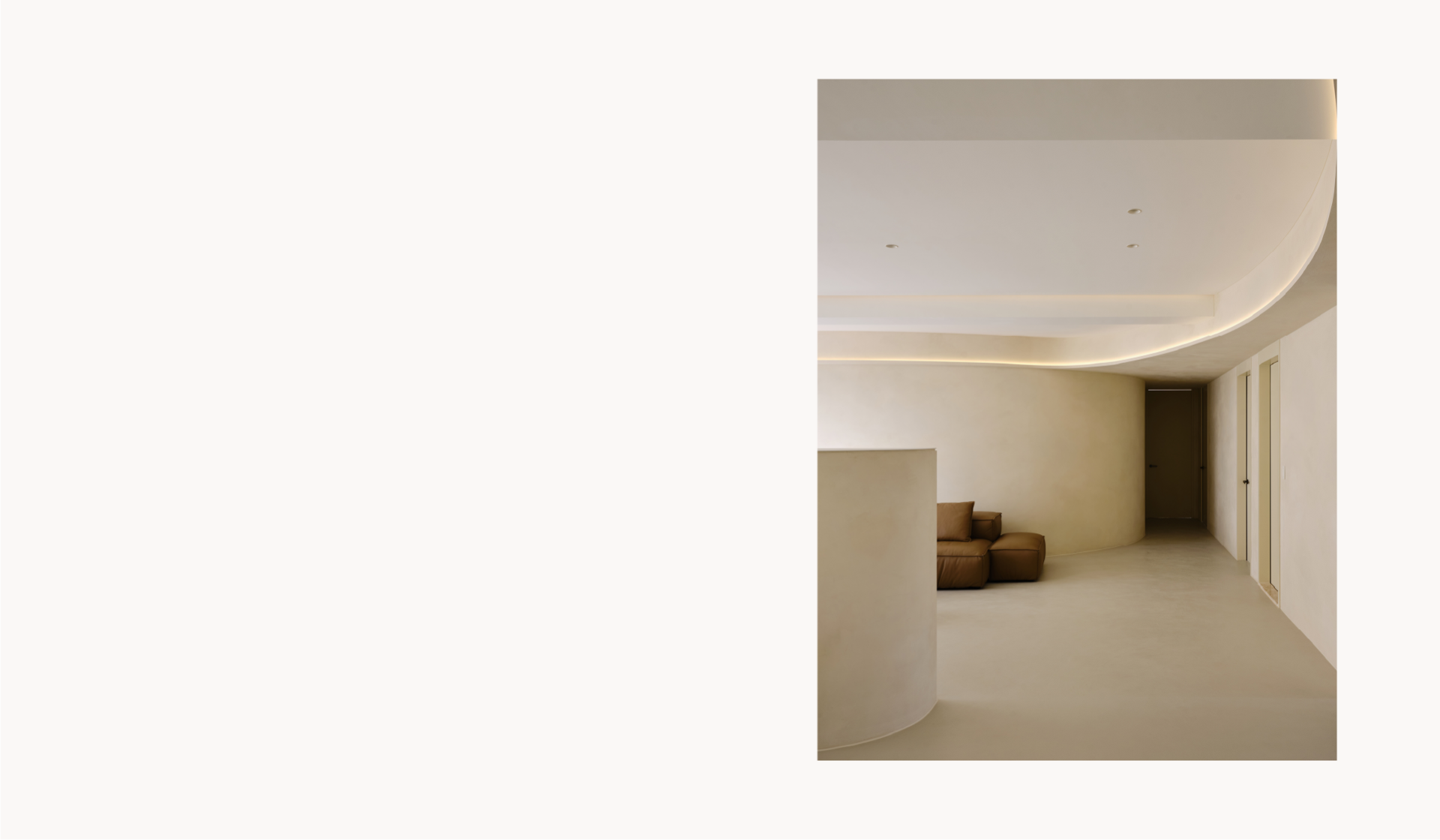
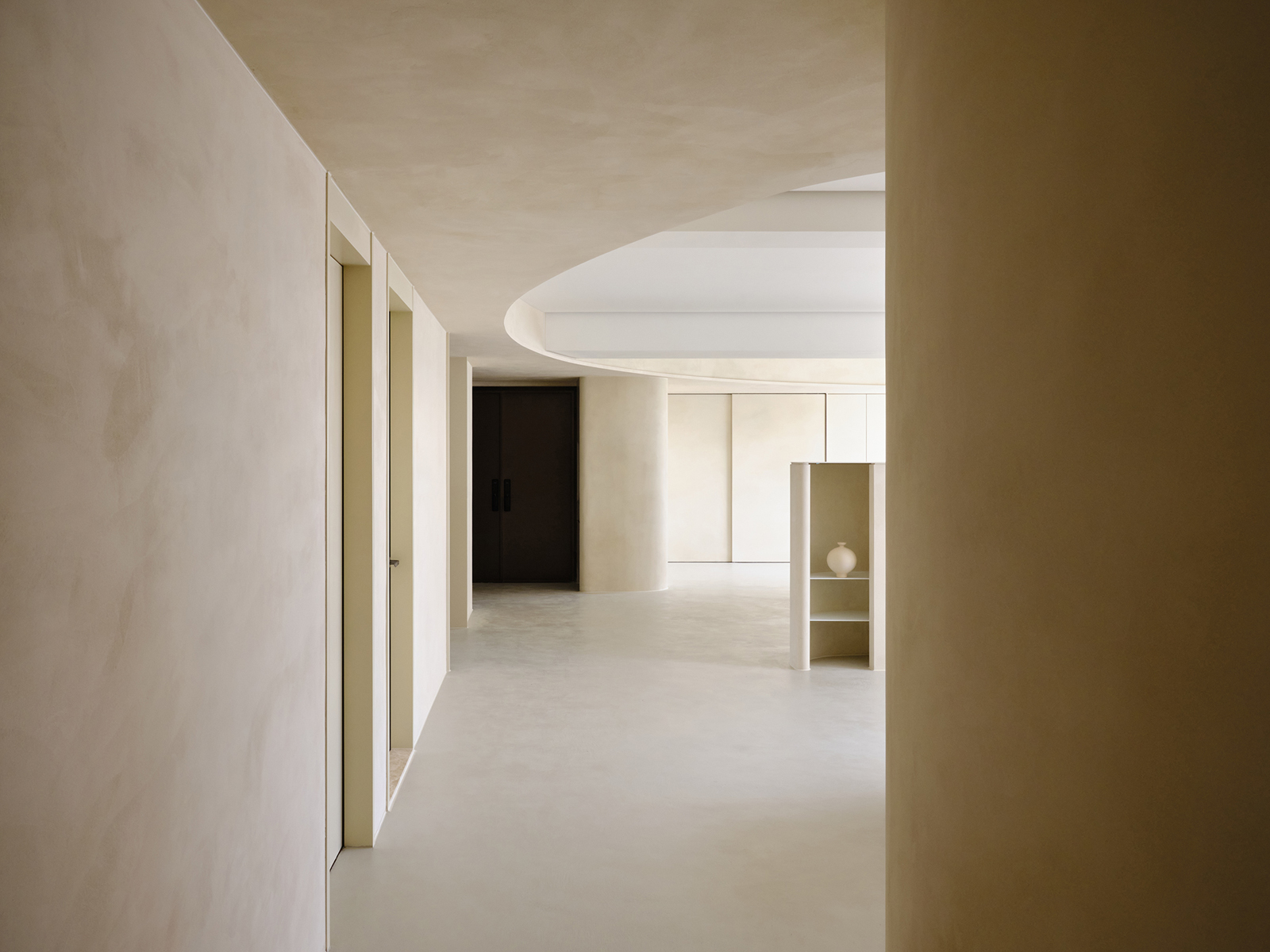
__25B247YTWV.jpg)
__25B24px29e.jpg)
