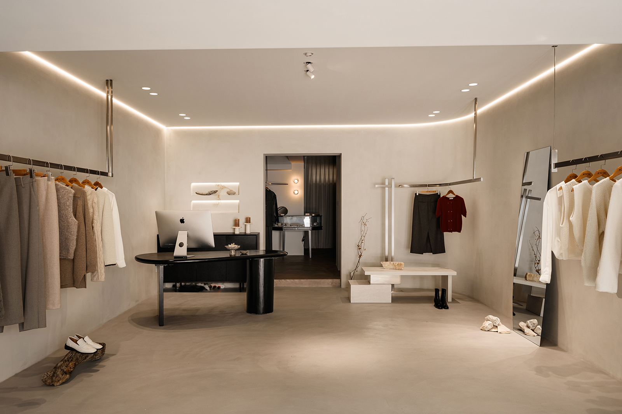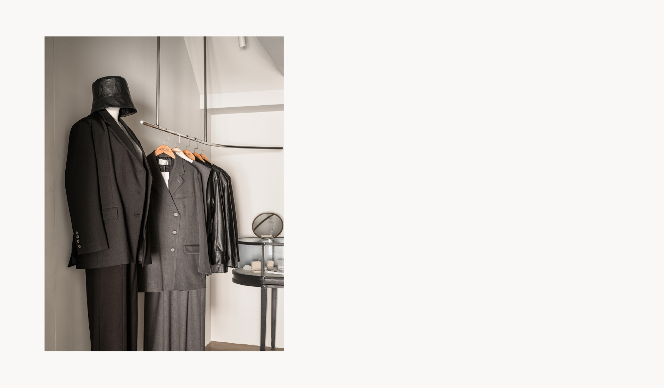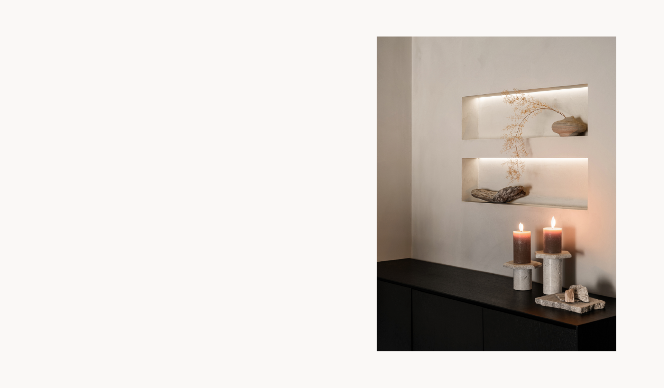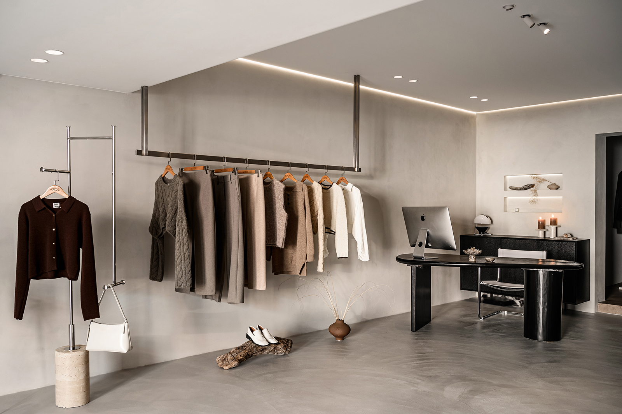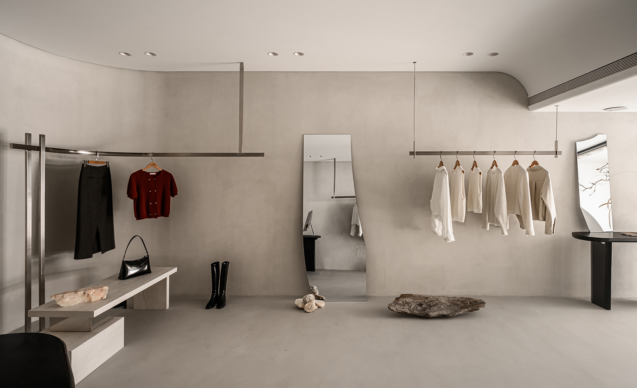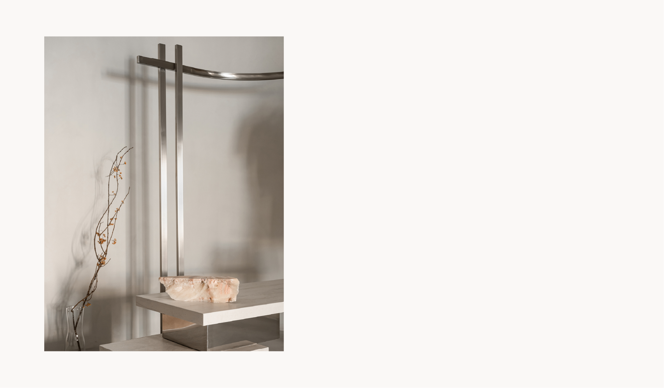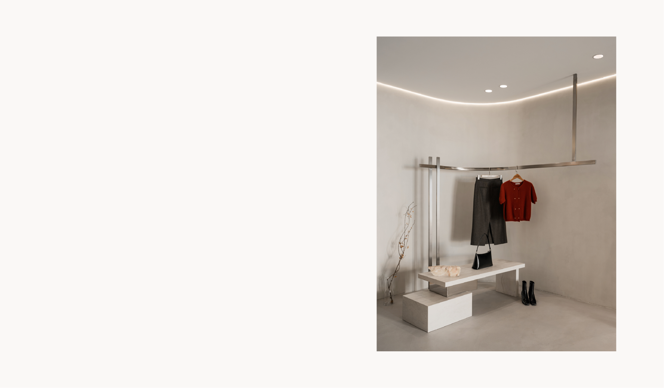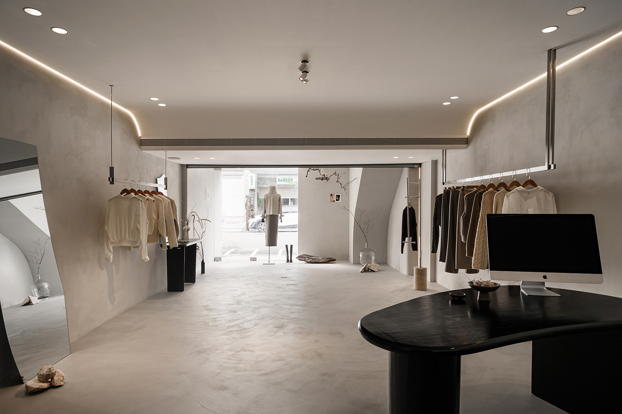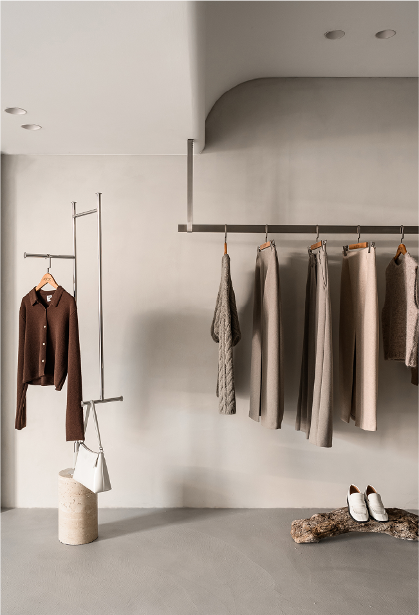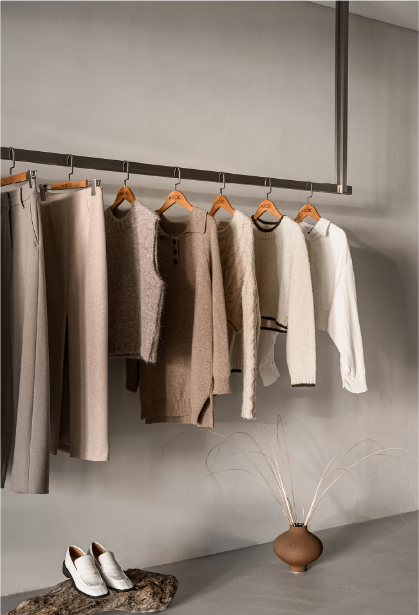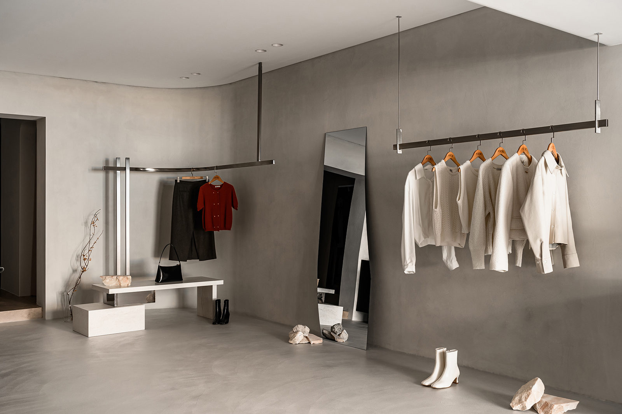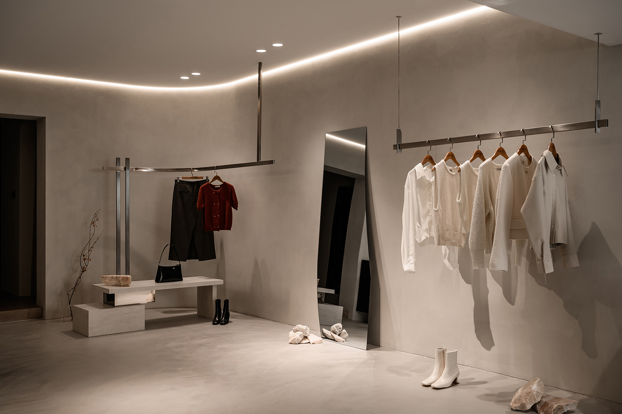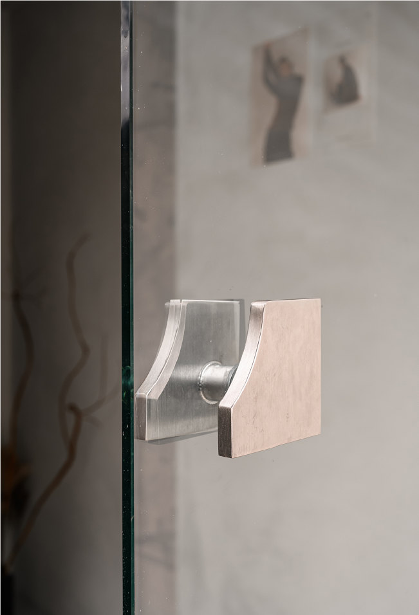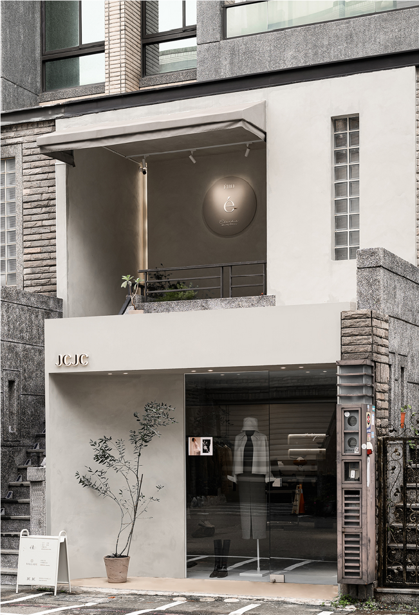Lihao Design Creator 00020
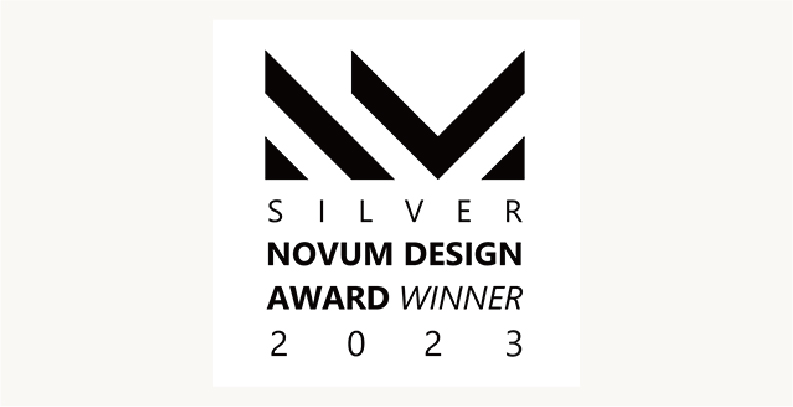
Lihao Design Creator 00020
本案為座落在住宅區中的服飾店,其建物為屋齡10年的透天厝,業主冀望透過此次的空間改造成為住宅區的一大亮點,與附近商家一同吸引人潮前來,活絡社區活力與提高生活便利性。空間的風格設定為Japandi風格,是由日式侘寂(wabi-sabi)和北歐納維亞風格(Scandinavian)糅合而成,主要以俐落線條、溫和色調及自然元素組構而成。希望藉由內斂、舒適、不搶眼的空間調性,加以每件凸顯服飾特色。
鑒於原先空間存在高度不高、空間侷促的問題,為此設計師運用弧形、流線、燈條等元素及高地差的天花板設計,達到空間放大的效果。同時採用溫潤柔和的色彩渲染全室,搭配援引入室的自然光線,共同形塑出敞亮的空間氛圍。其中配置俐落線性、曲折多變的吊衣桿設計,既能維持空間視覺的簡潔度,又能增添細節層次。整體藉由簡約純粹的空間呈現,以及石材、枯枝等自然元素,共同調配出獨特的意境氛圍,令人不由自主地深受吸引並駐足停留。
整體以「簡」為核心概念,捨去過度繁雜的綴飾,搭配恰到好處的空間佈局,在開闊空間視野的同時,也能減少資源的耗損,落實地球永續的精神。全室所採用的塗料為無毒、無味、零甲醛的環保塗料,其在廢料處理後也能不傷及大自然,不僅保障了人體健康,更降低了對生態環境造成的影響。
This project aimed at renovating the interior of a clothing store situated within a residential locality. The building is a pre-owned house that has existed for a decade. The store proprietor has a vision of transforming the space into a vibrant hub within the community. The main goal is to bring people together with nearby businesses and to invigorate the area while making life more convenient for residents. To accomplish this, the store owner has decided on a unique style known as Japandi. This style combines the simplicity and rustic charm of Japanese wabi-sabi with the clean lines and functionality of Scandinavian design. The overall design will feature clean lines, mild colors, and natural elements to create a calming, comfortable, and unobtrusive space. The ultimate objective is to accentuate the unique characteristics of each item of clothing. The store is intended to be both functional and aesthetically pleasing to customers.
The initial area felt claustrophobic due to its low ceiling and confined space. To combat this, the designers implemented a selection of curved, streamlined elements, creatively incorporating different ceiling heights to achieve an illusion of spaciousness. The use of warm, soft colors throughout the room evokes a bright, inviting atmosphere, while the strategic placement of natural light contributes to an overall sense of openness. The hanging rod design, characterized by its sleek, linear, and zigzagging features, adds intricate detail without sacrificing the space's visual simplicity. The room's mood is distinct and moody, thanks in part to natural elements such as stone and withered branches. This unique space exudes an undeniable allure, drawing visitors in and inviting them to revel in its exquisite ambiance.
The designer’s primary objective is to maintain a simplistic approach by refraining from excessively ornate decorations and harmonizing them with an appropriate spatial arrangement. This methodology not only broadens the spatial possibilities but also curbs resource depletion, thereby promoting global sustainability. The entire space is coated with non-toxic, scentless, and zero formaldehyde environmentally-friendly paint, which poses no harm to the environment during waste treatment, promoting safety for human health and minimizing the impact on the ecological environment.
