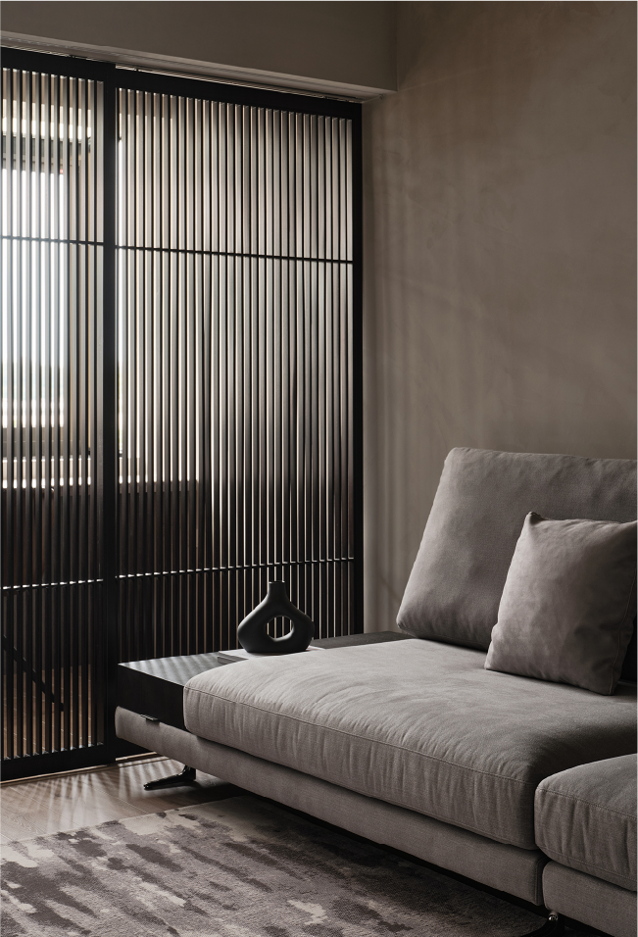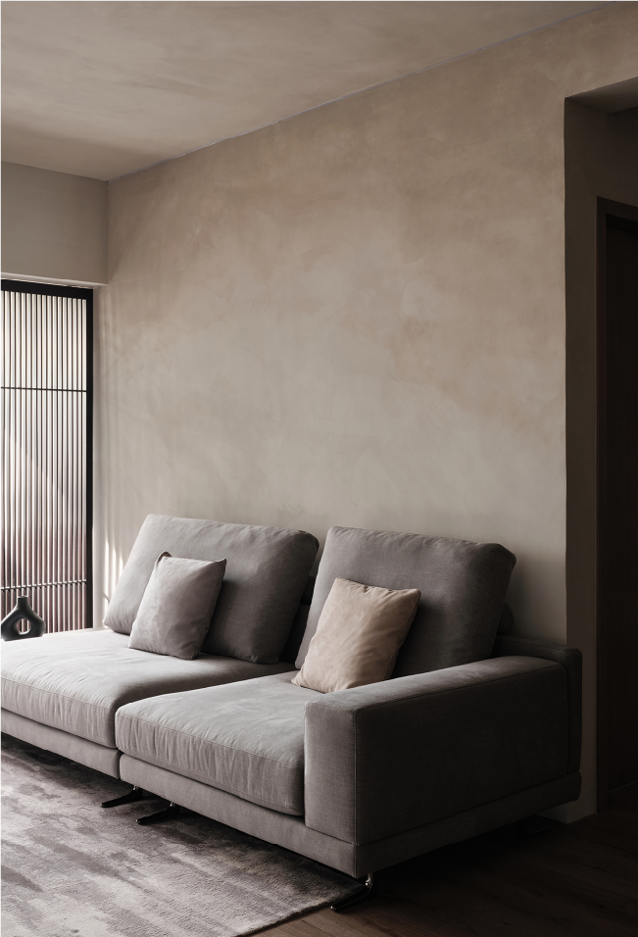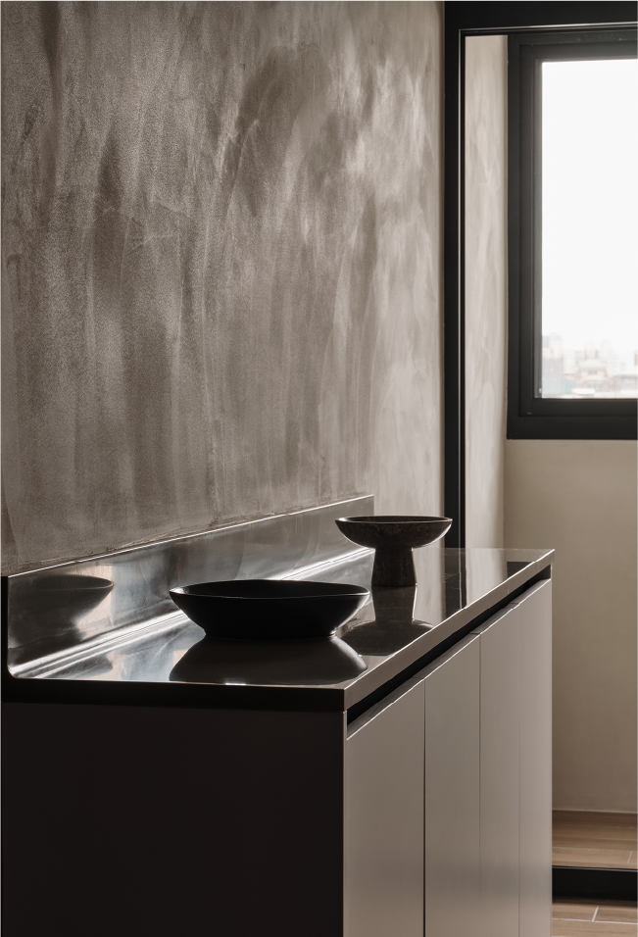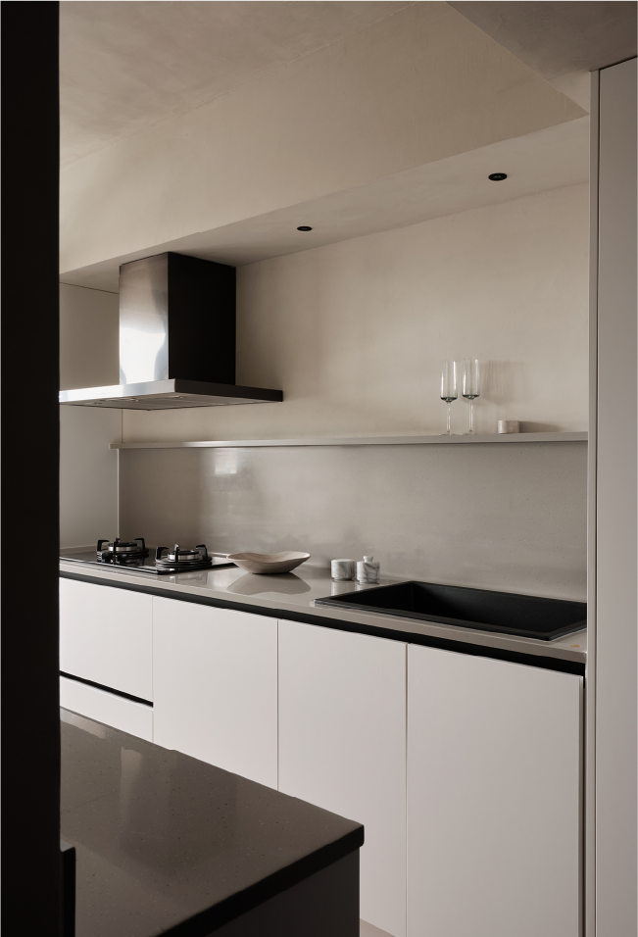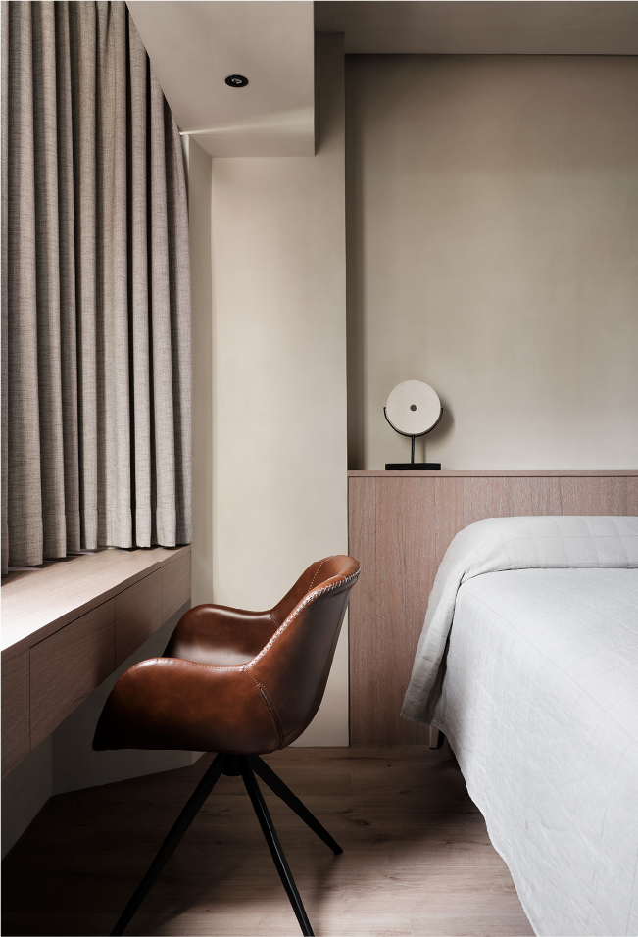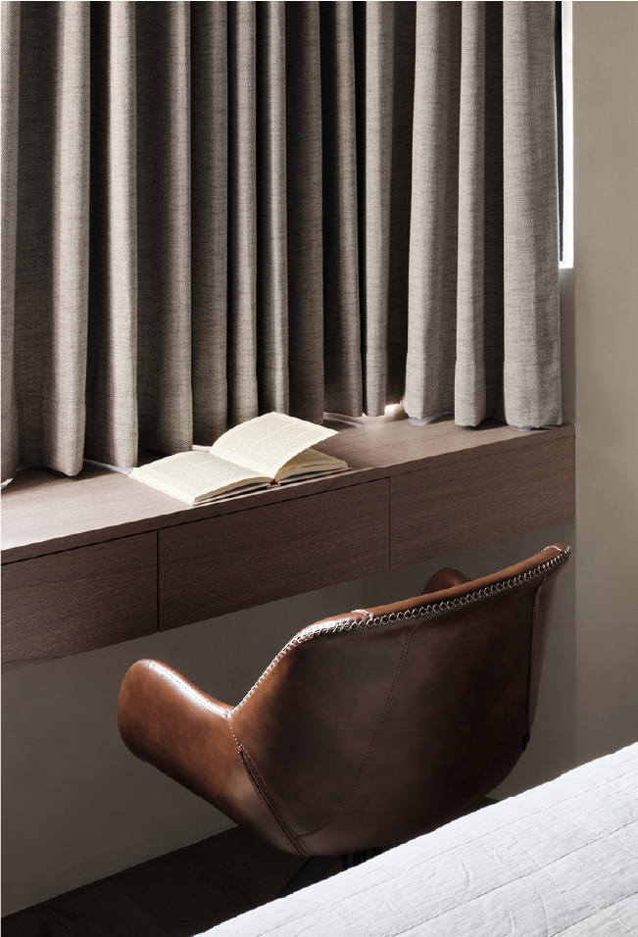Lihao Design Creator 00019
µÖéÕģēµŚ¢µŚÄ The Time of Delight
Living in a bustling city can often feel like a never-ending race, and it's crucial to have a space where you can retreat and find solace. The owner of this home recognized the importance of creating a serene and peaceful atmosphere and thus asked the designer to opt for a Japanese wabi-sabi style as the dominant theme. The use of simple and rustic designs blended seamlessly to cultivate a sense of tranquility, which allows residents to relax and unwind from the outside world. Despite being two decades old, the house's exterior maintains its age, but the wabi-sabi style gives it a vintage feel that harmonizes perfectly with the interior. The result is an unparalleled and welcoming space that exudes a sense of calmness and tranquility that is hard to find elsewhere.
The proprietor of this abode maintains a hectic business agenda, frequently departing early in the morning and returning late at night. To decompress and unwind after a hard day's work, the owner yearns for a haven of repose and meditation. The overall layout of the area incorporates cozy gray and brown hues with gentle illumination, instilling a soothing and pacifying milieu. The entrance wall and the rear wall of the couch showcase a vignetting effect, meticulously crafted by a skilled artisan in multiple phases to emulate an ink-play landscape painting. This design constituent artfully complements the fragrance of books wafting from the adjacent campus, culminating in a tranquil atmosphere.
The original design of this abode lacked a proper entrance foyer, but the astute designer ingeniously incorporated sturdy sliding doors and partitions made of high-quality wood to create a chic and functional one. This clever addition not only created more storage and relaxation space but also provided a crucial buffer for the occupants to unwind and relax after a long day. Moreover, it offers a convenient spot to temporarily store essential items like keys, helmets, shoes, and other personal belongings. To further enhance the sense of spaciousness and airiness in the living room, dining area, and kitchen, the designers opted for an open layout. The bulky beams, which previously created a cramped ambiance, were deftly concealed with a smart rounded design, and the TV wall and storage cabinet were repositioned to eliminate their intrusive effect.
The design approach employed in the construction of this residence effectively caters to the specific requirements of the homeowners, while also maintaining a simplistic and uncluttered aesthetic. This method also serves to minimize the depletion of resources, thereby promoting global sustainability. Furthermore, the entire dwelling has been adorned with eco-friendly paints that are completely free of formaldehyde and non-toxic, ensuring the safety and well-being of both the occupants and workers. In addition, all public and private areas have been outfitted with external windows that allow for ample natural lighting, thereby reducing the need for artificial lighting during daytime hours. This, coupled with the use of energy-efficient LED lights, has resulted in a significant reduction in power consumption, further promoting energy conservation and reducing carbon emissions.
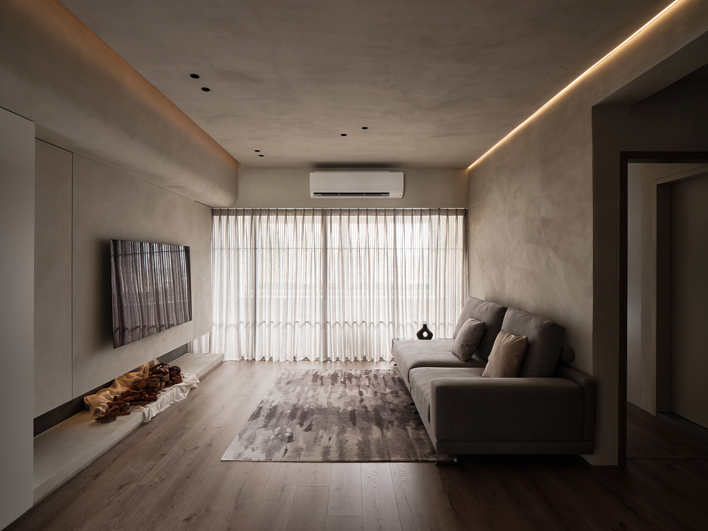
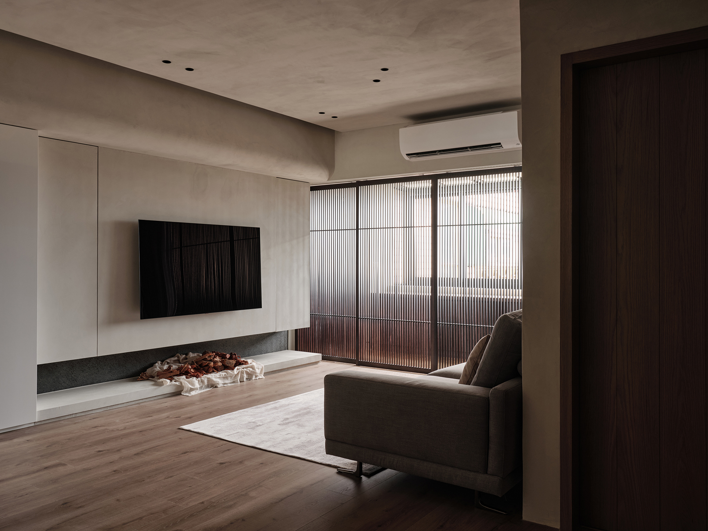
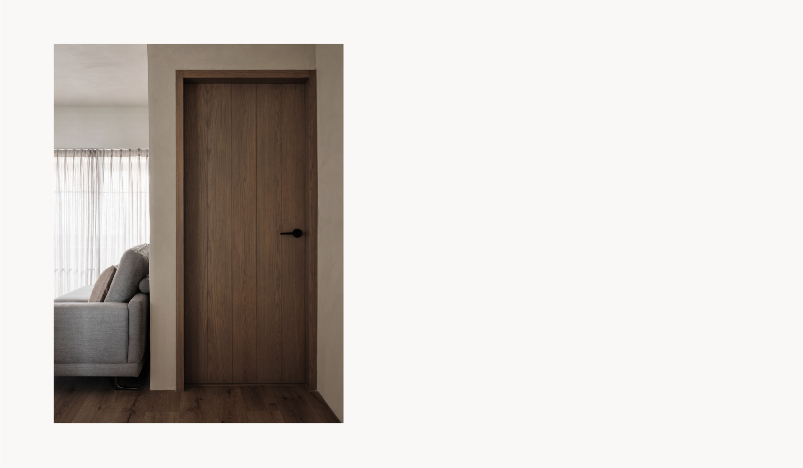
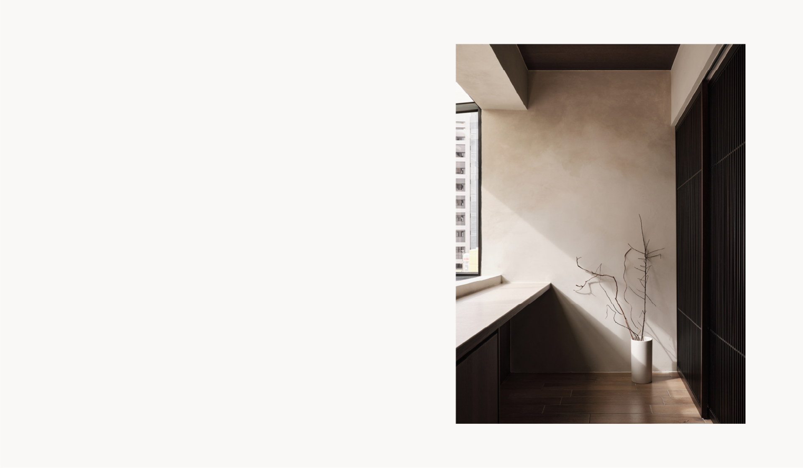
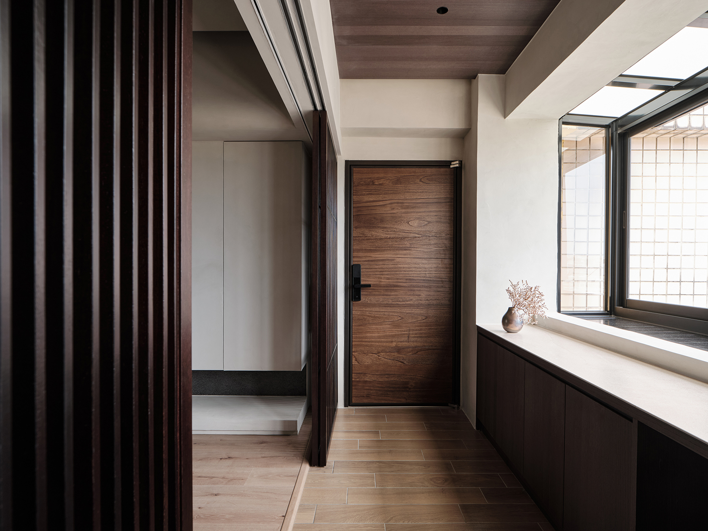
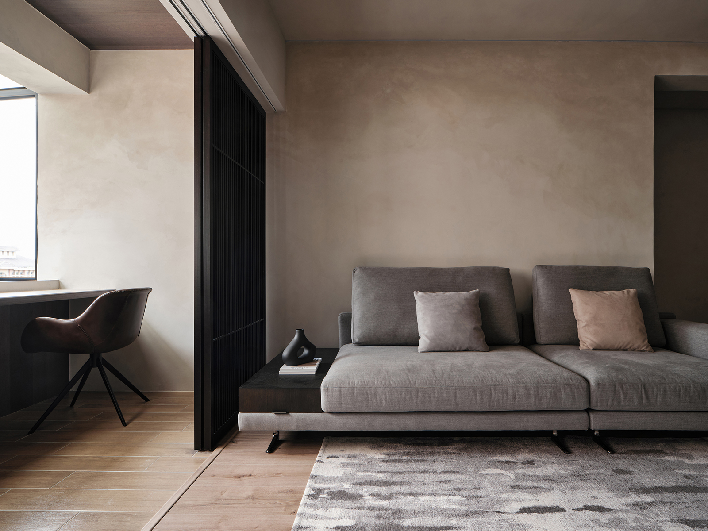
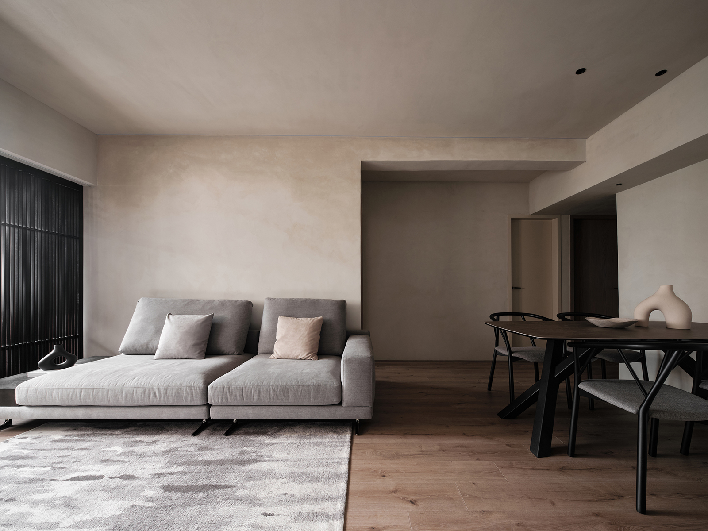
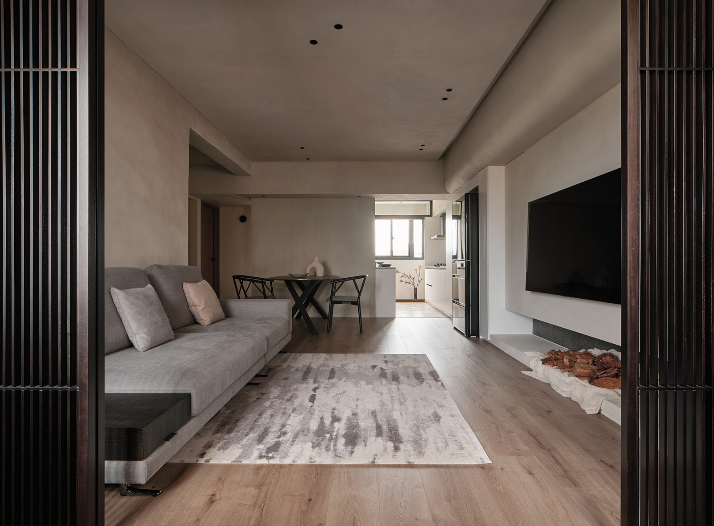
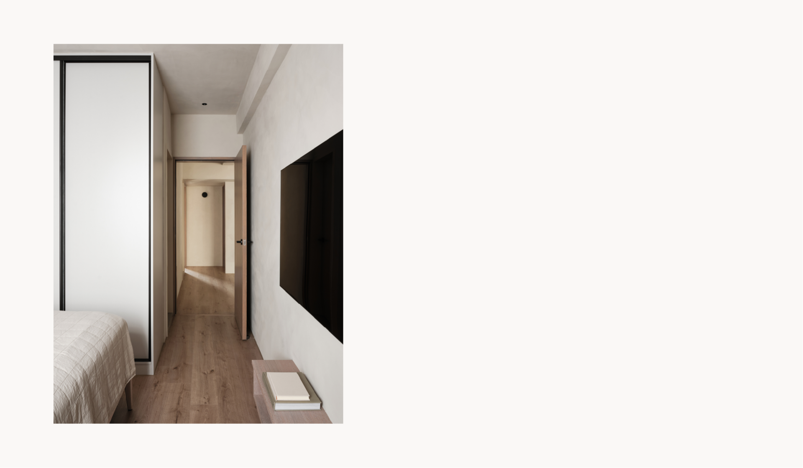
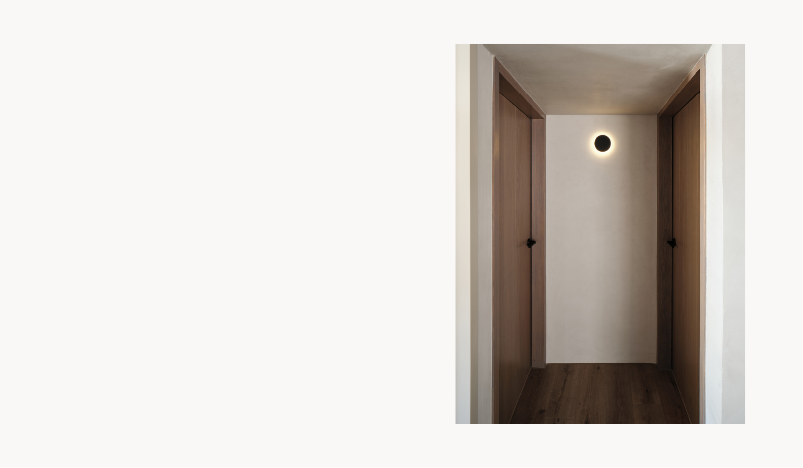
__25C187e5FN.jpg)


