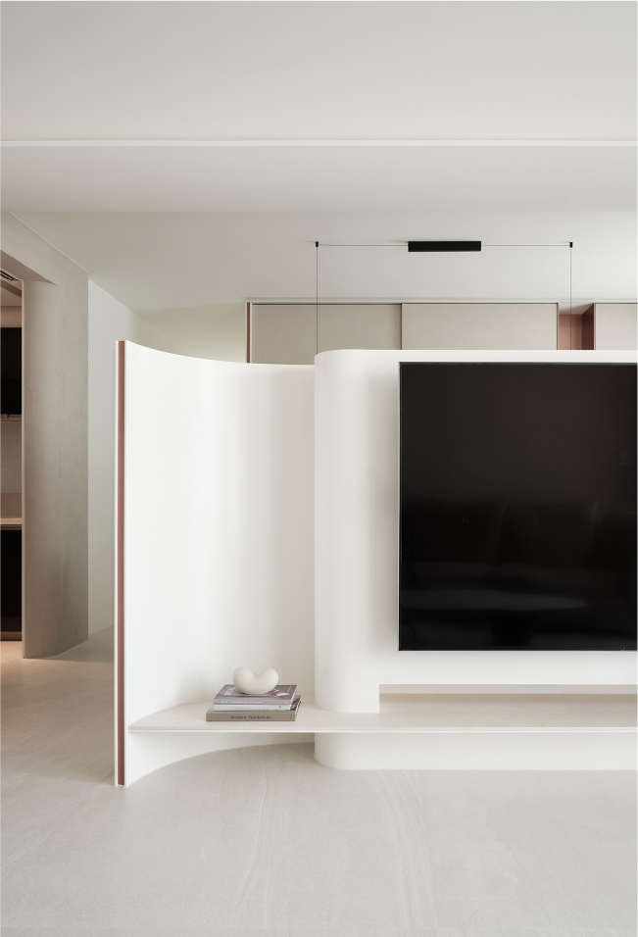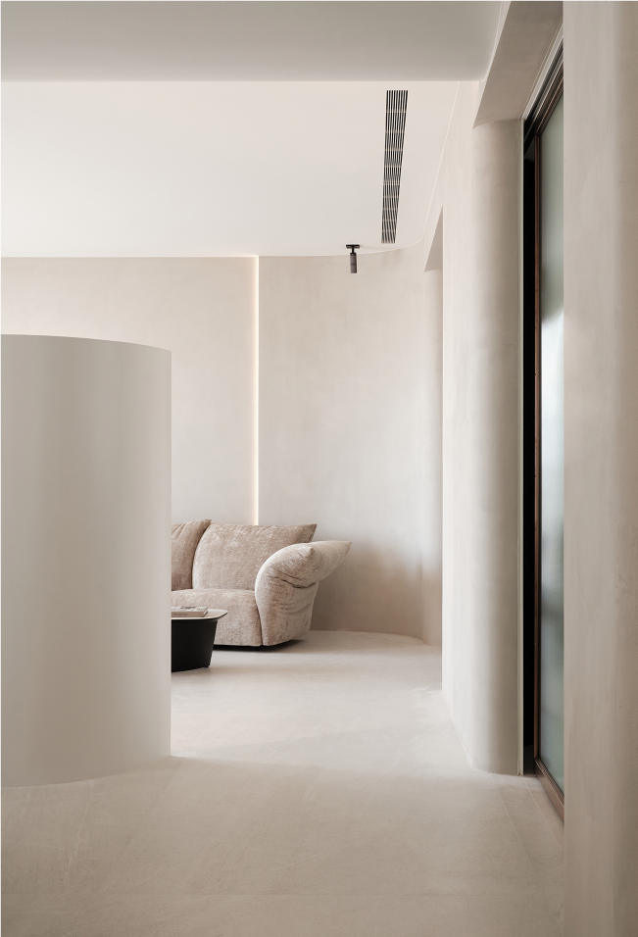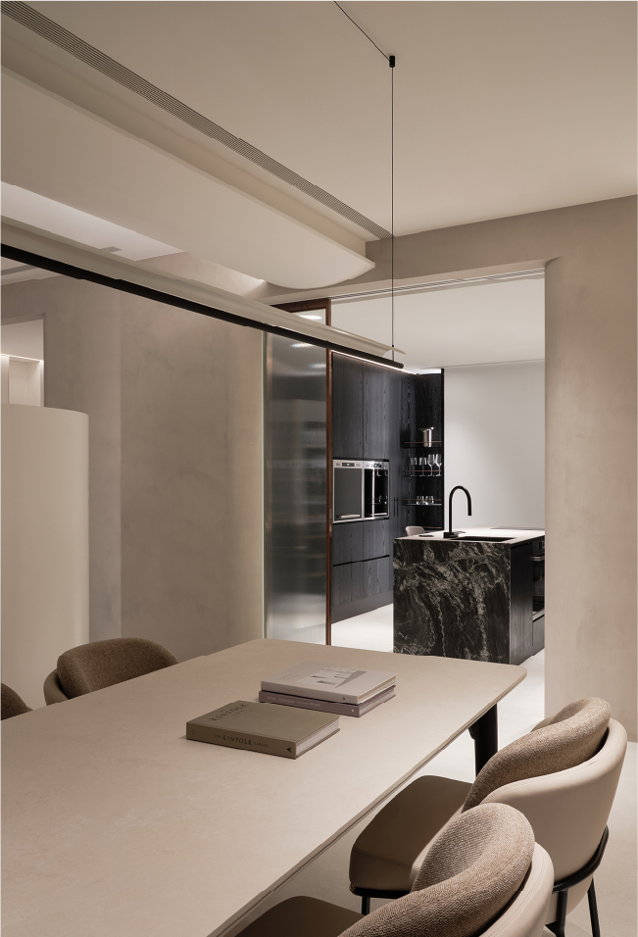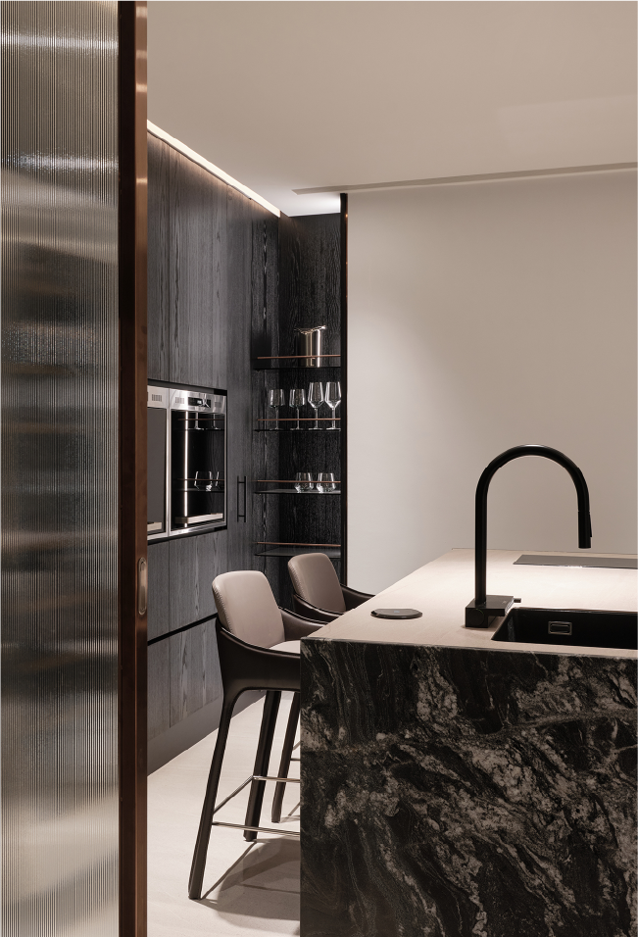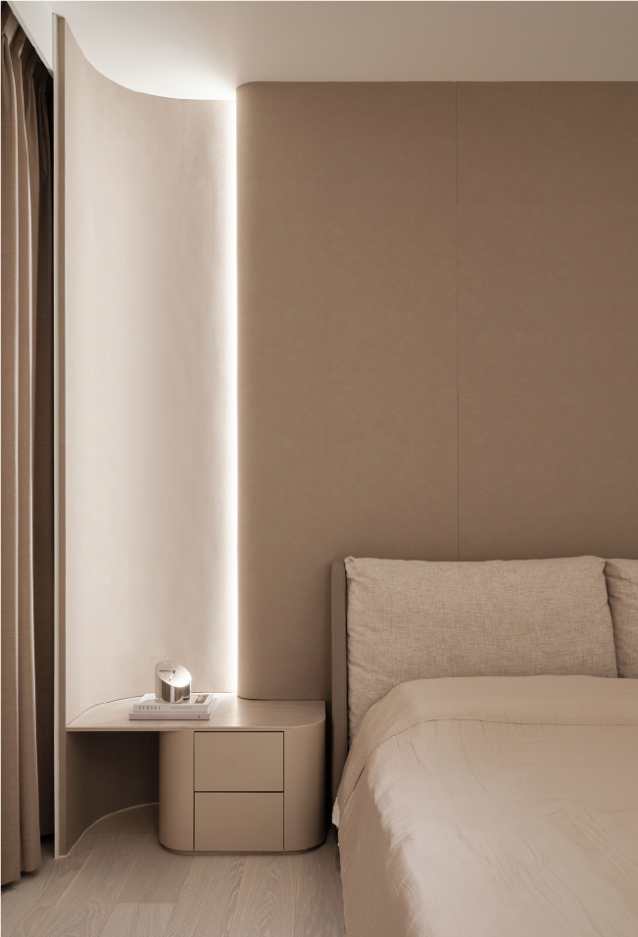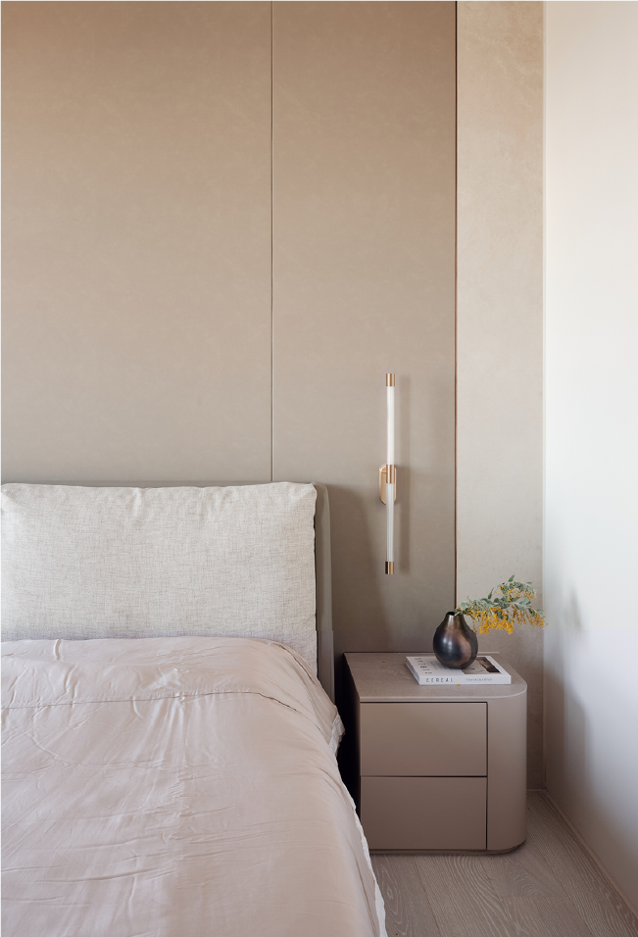Lihao Design Creator 00017
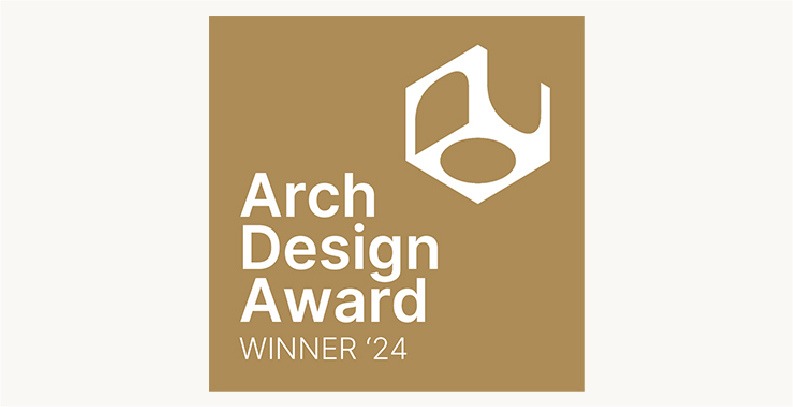
謐謐 Serenity
This particular interior design project has been carefully crafted to incorporate a variety of "arc" and "curved surface" elements, all with the aim of creating a luxurious and tranquil living space. The designer has successfully managed to eliminate any harshness or oppressive feelings that may have originally been present in the space, instead opting for a warmer and more inviting atmosphere. The color scheme used throughout is primarily earthy in nature, with soft natural light and indirect lighting serving to provide a sense of simplicity and comfort to those who call this residence home. Certain areas of the space have also been accentuated with both gray and black tones, which serve to create a visually stunning effect and further enhance the overall beauty and tranquility of the living space.
Upon entering the home, the foyer greets you with its grandeur. This area serves as a reflection of the homeowner's taste and sets the ambiance for the rest of the house. The opulent leather shoe cabinet and the exquisitely hand-painted wall complement each other seamlessly, creating an understated yet elegant vibe. Moving on to the expansive common area, the designer's ingenuity is on full display. The placement of a half-height TV wall is ingenious, as it creates an invisible boundary that distinguishes the living room from the dining room. The curved TV wall is a stroke of genius, as its sleek and smooth lines add an element of grace and softness to the otherwise rigid space. Not only is the TV cabinet curved, but also the walls, cabinets, ceilings, and beams, all of which exude an air of sophistication.
The center island in the kitchen is placed in a strategic location, allowing for seamless movement throughout the space. Its zigzag pattern also aids in easy navigation. To prevent cooking fumes from escaping, sliding doors made of non-transparent icicle glass are used to enclose the area. This type of glass allows light to transmit through, preserving the open and bright atmosphere of the kitchen.
The team made a conscious choice to prioritize energy-saving and carbon-reducing home design. To achieve this, they opted to use SGS Green Mark compliant hand paint that is safe for humans and free of harmful chemicals like formaldehyde and heavy metals. This environmentally friendly paint also reduces pollution. They also ensured that most public and private areas have external windows, while kitchens without external windows have glass sliding doors that let in natural light from guest rooms and restaurants. To save energy, the team used low-energy consumption and high-power LED lighting, which significantly reduces power usage and helps achieve the goal of energy-saving and carbon reduction.
__25C19oFbwV.jpg)
__25C19paBm0.jpg)
__25C19Ip4JY.jpg)
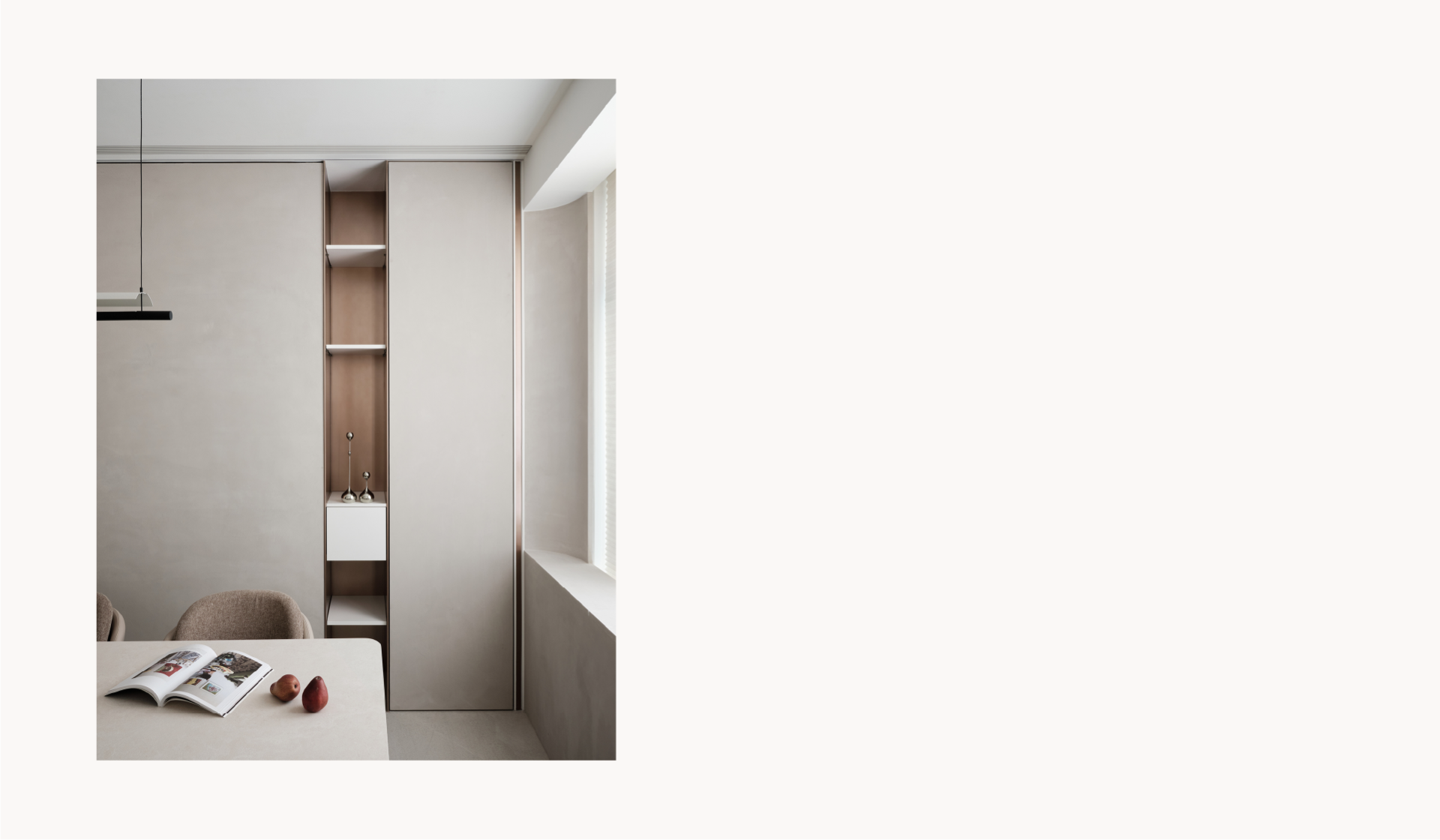
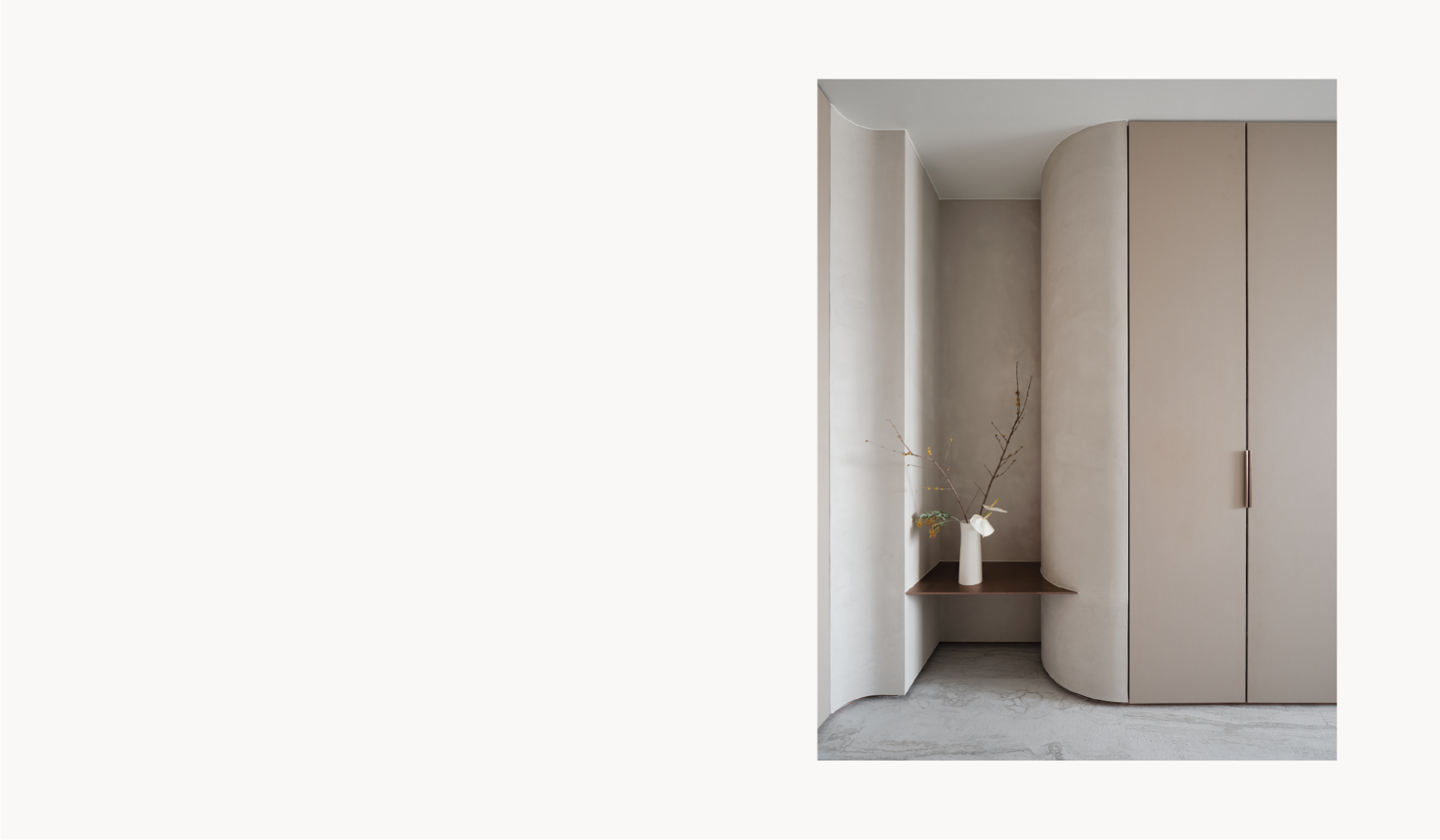
__25C19z9SQJ.jpg)
__25C19CBTmY.jpg)
__25C19hLV5t.jpg)


