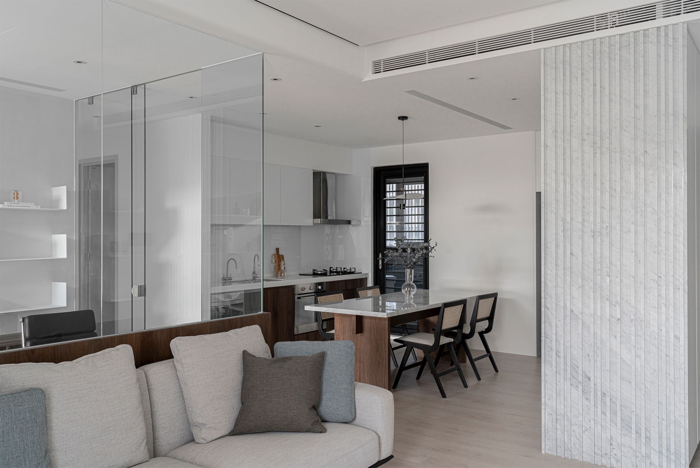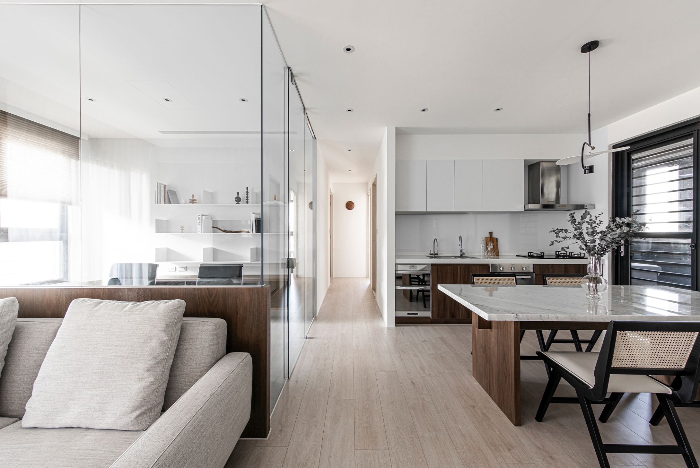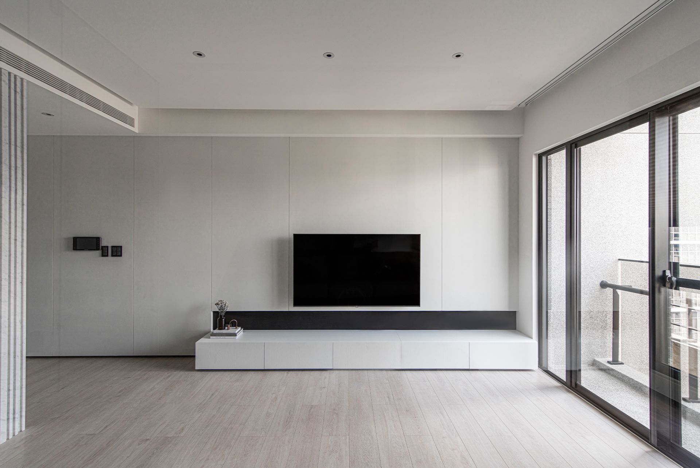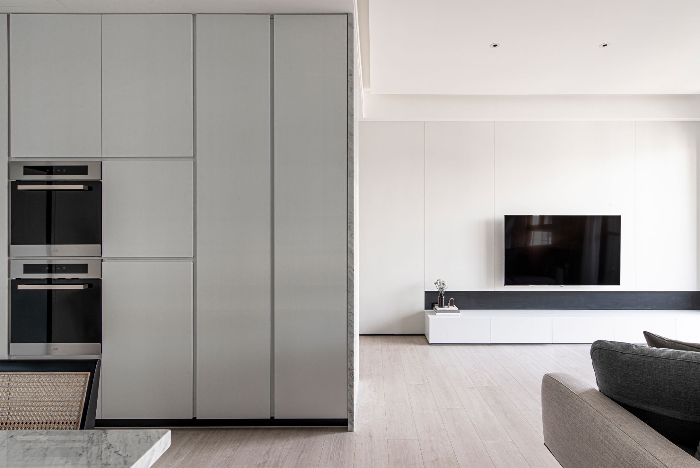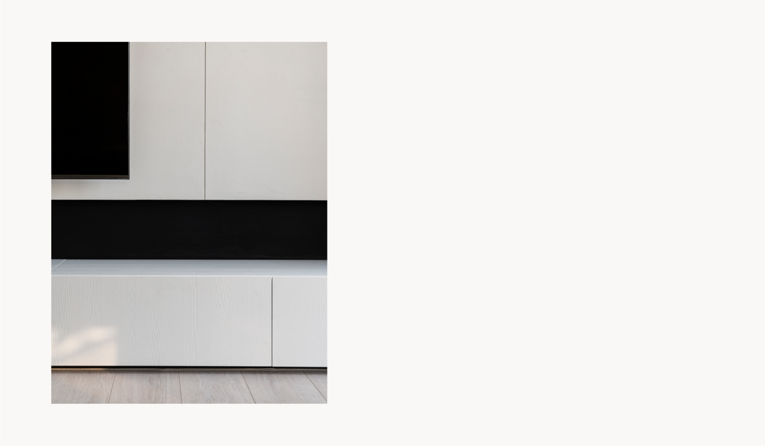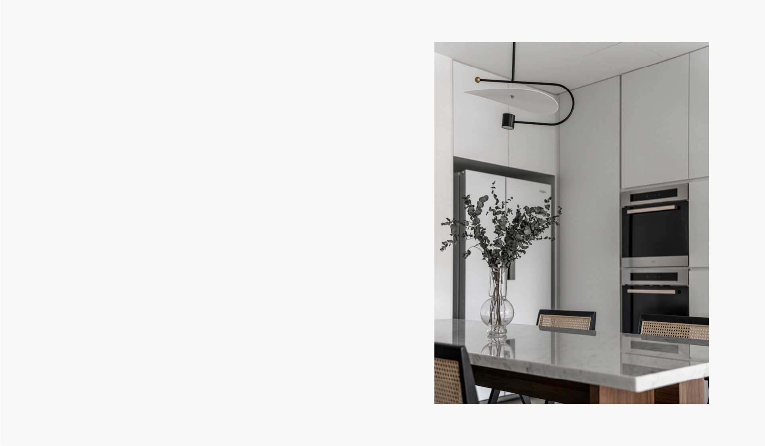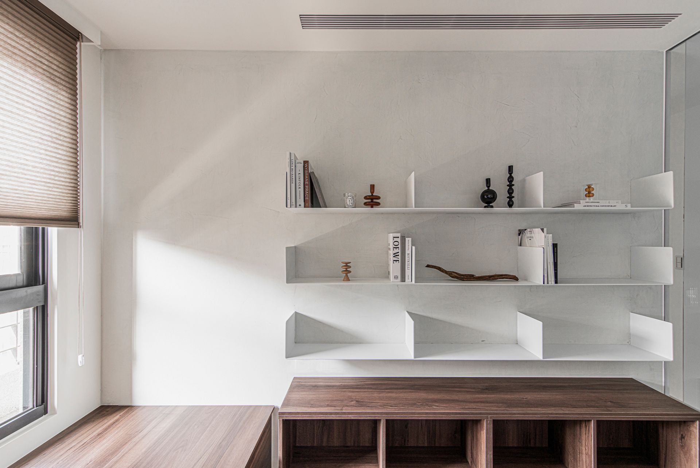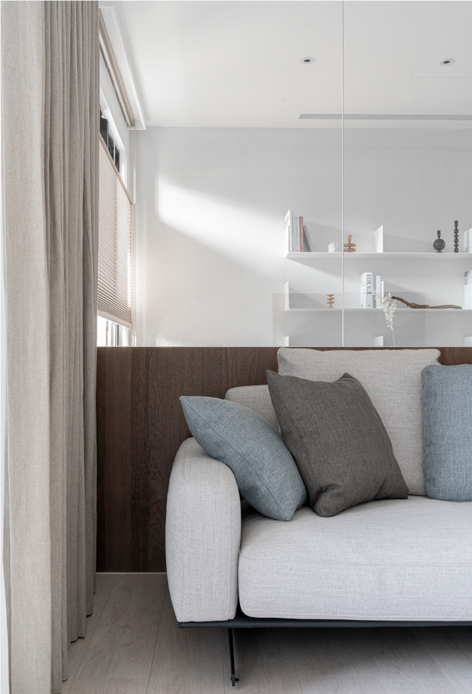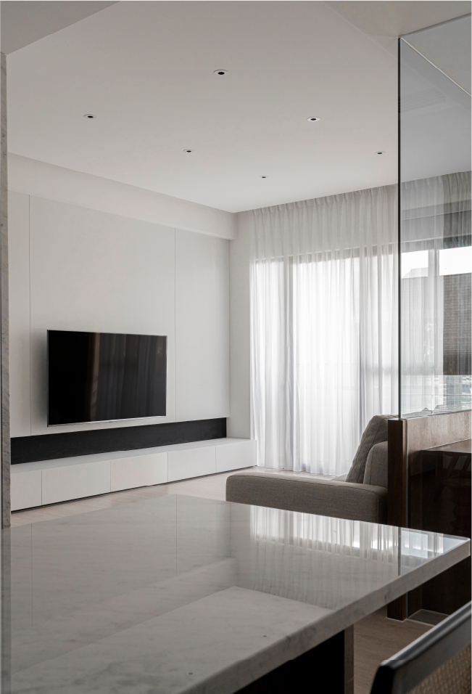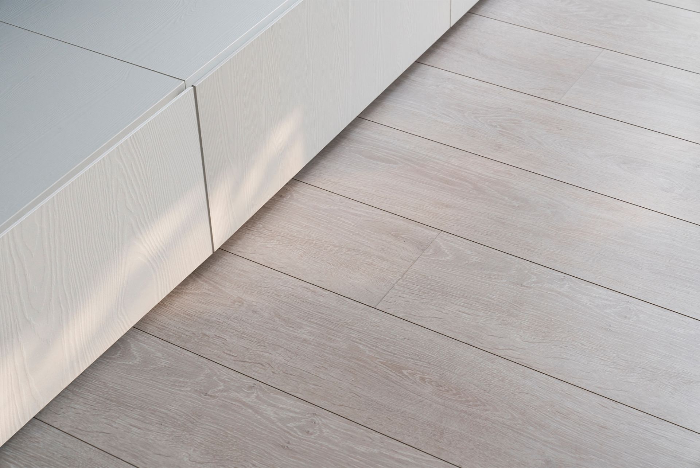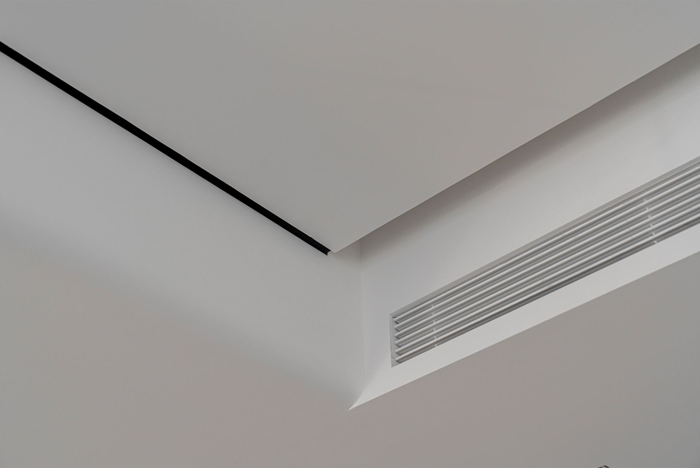Lihao Design Creator 00007
Lihao Design Creator 00007
ŠťČŠíłń╗ąšĆżń╗úŠąÁš░í´╝łModern Minimalism´╝ëšé║ňč║Ŕ¬┐´╝îňĚžňŽÖŔ׏ňÉłńżśň»éÚóĘ´╝łWabi-Sabi´╝ëšÜäŔ笚äŠäĆňóâŔłçňşÉÚóĘ´╝łScandinavian´╝ëšÜäŠ║źŠŻĄŠäč´╝îÚÇĆÚüÄš┤öš▓╣šÜ䊣ÉŔ│¬ÚüŞŠôçŃÇüš┤░ŔćęšÜäňůëňŻ▒ÚüőšöĘ´╝îń╗ąňĆŐÚľőŠöżÚÇÜÚÇĆšÜäšę║ÚľôŔŽĆňŐâ´╝îŠëôÚÇáňç║ńŞÇŔÖĽň»žÚŁťńŞöň▒ĄŠČíŔ▒Éň»îšÜäšÉćŠâ│ň▒ůŠëÇŃÇé
šę║ÚľôšÜäŠáŞň┐⊎éň┐ÁňťŹš╣×ŔĹŚÚľőŠöżŠÇžŔłçŠÁüňőĽŠäčŃÇéšÄ╗šĺâÚÜöÚľôšÜäÚüőšöĘŠëôšá┤ń║ćňé│šÁ▒šëćÚŁóšÜäńżĚÚÖÉ´╝îńŻ┐Ŕ笚äÂňůëšĚÜňżŚń╗ąŔ笚ö▒šę┐ÚÇĆ´╝îŔ«ôňÉäňÇőňŹÇňččňťĘń┐ŁŠîüšŹĘšźőŠÇžšÜäňÉîŠÖé´╝îń╣čŔ⯚ĚŐň»ćÚÇúšÁÉŃÇéšÄ╗šĺ⊣ÉŔ│¬šÜäÚüŞŠôçńŞŹňâůŠöżňĄžń║ćŔŽľŔŽ║ň░║ň║Ž´╝┤Ŕ│Žń║łšę║ÚľôŔ╝ĽšŤłÚÇÜÚÇĆšÜäŔ│¬Šäč´╝îńŻ┐ŔżŽňůČňŹÇŃÇüň«óň╗│ŔłçÚĄÉň╗│ń╣őÚľôšÜ䚼îšĚÜŠčöňĺîŔÇîÚáćŠÜóŃÇé
ňť░ňŁ¬ňëçŠÄíšöĘŠĚ║Ŕë▓ŠťĘňť░ŠŁ┐´╝îŔ▓źšę┐ŠĽ┤ňÇőšę║Úľô´╝îňŻóŠłÉŠ║źŠÜľŔÇîňĺîŔźžšÜäňč║Ŕ¬┐ŃÇéŠÉşÚůŹšÖŻŔë▓ŔłçŠťĘŔ│¬ŠźâÚźö´╝┤ÚÇ▓ńŞÇŠşąň╝Ěňîľšę║ÚľôšÜäň╣│ŔííŠäč´╝îŔ«ôň«ÂšÜäŠ░ŤňťŹÚí»ňżŚÚŁťŔČÉŔÇîŔłĺÚüęŃÇé
ÚľőŠöżň╝Ćň╗ÜŠł┐ń╗ąšÖŻŔë▓ŔłçŠťĘŔ│¬šé║ńŞ╗Ŕ¬┐´╝îńŞŐŠľ╣šÜäšÖŻŔë▓ňÉŐŠźâšÂşŠîüŠĽ┤ŠŻöŔŽľŔŽ║´╝îńŞőŠľ╣šÜ䊝ĘŔ│¬ŠźąŠźâňëçňŞÂńżćŔ笚äšÜäŠ║źŠŻĄŠäč´╝îŠü░ňł░ňąŻŔÖĽňť░ň╣│Ŕííń║抹Áš░íŔĘşŔĘłňĆ»ŔâŻňŞÂńżćšÜäňćĚŠĚíŠäčŃÇéńŞŹÚĆŻÚő╝ŠŐŻŠ▓╣šůÖŠęčŔłçňůžňÁîň╝ƚ⥚«▒šÜäŠÉşÚůŹ´╝îňëçÚÇ▓ńŞÇŠşąŠĆÉňŹçń║押┤ÚźöšÜäšĆżń╗úń┐ÉŔÉŻŠäč´╝îńŻ┐ŠęčŔâŻŔłçšżÄňşŞň«îšżÄŔ׏ňÉłŃÇé
šĚŐÚä░ň╗ÜŠł┐šÜäňĄžšÉćšč│ÚĄÉŠíî´╝îń╗ąňĄęšäšč│ŠŁÉšÜäš┤őšÉćňĹłšĆżšŹĘšë╣Úč╗ňĹ│´╝îŠÉşÚůŹÚ╗ĹŔë▓ň»ŽŠťĘŠíćŠ×ÂŔłçŔŚĄšĚĘŠĄůÚŁó´╝îŔę«Úçőňç║ńżśň»éÚóĘšÜäŃÇîńŞŹň«îšżÄń╣őšżÄŃÇŹŃÇéńŞŐŠľ╣šÜäš░íš┤äňÉŐšçłňëçń╗ąŠčöňĺîšÜäňůëšĚÜšçčÚÇáŠ║źÚŽĘŠ░ŤňťŹ´╝îńŻ┐Š»ĆńŞÇŠČíšöĘÚĄÉÚ⯊łÉšé║ŠŚąňŞŞšöčŠ┤╗ńŞşšÜäŠäëŠéůňäÇň╝ĆŃÇé
ńżśň»éÚóĘň╝ĚŔ¬┐Ŕ笚䊣ÉŔ│¬šÜäŔ│¬ŠĘŞŠäč´╝ȊíłÚÇĆÚüÄŠťĘŔ│¬ŃÇüšč│ŠŁÉŔłçšÄ╗šĺâšÜäŠÉşÚůŹ´╝îň▒ĽšĆżŠąÁňůĚŔ│¬ŠäčšÜäň▒ůńŻĆŠ░ŤňťŹŃÇéŠ║źŠŻĄšÜ䊝ĘŔ│¬Ŕ¬┐Ŕłçšč│ŠŁÉšÜäňĄęšäš┤őšÉćń║Ąš╣ö´╝îŔĘśÚîäŔĹŚŠÖéÚľôšÜäŠÁüňőĽ´╝îŔÇîšÄ╗šĺâŔłçÚçĹň▒Čš┤░š»ÇšÜäÚ╗ךÂ┤´╝îňëçŔ«ôšę║ÚľôŠŤ┤ňů̚ƿń╗úŠäčŔłçň▒ĄŠČíŠäčŃÇé
š¬ŚÚéŐšÜäŔ╝ĽÚÇĆš┤Śš░żŠčöňîľń║抌ąňůë´╝îńŻ┐ňůëšĚÜń╗ąŠťÇŔ笚äšÜ䊾╣ň╝ĆšüĹŔÉŻ´╝îňŞÂńżćš┤öŠĚĘńŞöň»žÚŁťšÜäŠ░ŤňťŹŃÇéÚÜĘŔĹŚŠŚąšůžŔ«Őňîľ´╝îšę║ÚľôńŞşšÜäňůëňŻ▒ń╣čńŞŹŠľĚŔŻëŠĆŤ´╝îŔ«ôšöčŠ┤╗šÜ䊻ĆńŞÇňł╗ÚâŻňůůŠ╗┐ŔęęŠäĆŃÇé
ÚÇÖňÇőšę║ÚľôÚÇĆÚüÄš░íš┤äšĚÜŠóŁŃÇüŔ笚䊣ÉŔ│¬ŔłçŠčöňĺîňůëňŻ▒´╝őš»ëňç║ńŞÇšĘ«ŔłçŔ笚äÂňů▒Ú│┤šÜäšöčŠ┤╗ňô▓ňşŞŃÇéňťĘšĆżń╗úŠąÁš░íšÜäń┐ÉŔÉŻŠäčńŞş´╝îŔ׏ňůąńżśň»éÚóĘšÜäŠ║źŠŻĄŔłçňşÉÚóĘšÜäŔłĺÚüę´╝îńŻ┐šę║ÚľôńŞŹňâůŠś»ň▒ůńŻĆšÜäňá┤ňčč´╝┤ŠłÉšé║ńŞÇŔÖĽÚźöÚꌚöčŠ┤╗šżÄňşŞšÜäňá┤ŠëÇŃÇéÚÇÖŔúíŠ▓劝ëÚüÄňĄÜŔúŁÚúż´╝îŔÇ»Ŕ«ôŠŁÉŔ│¬ŔłçňůëňŻ▒ŔĘ┤Ŕ¬¬ŠĽůń║ő´╝îŔ«ôń║║ňťĘš┤öš▓╣šÜäšę║ÚľôńŞş´╝îŠäčňĆŚŠťÇšťčň»ŽšÜäšöčŠ┤╗Ŕ│¬ŠäčŃÇé
This project is rooted in modern minimalism, seamlessly blending the natural aesthetics of Wabi-Sabi with the warmth of Scandinavian design. Through the careful selection of materials, subtle interplay of light and shadow, and an open, fluid layout, the space is designed to be a serene yet richly layered retreat.
The core concept of this space revolves around openness and fluidity. The use of glass partitions breaks the limitations of traditional walls, allowing natural light to flow freely and creating a seamless connection between different areas. While maintaining a sense of separation, each zone—whether the workspace, living room, or dining area—remains visually linked. The transparency of glass expands the perception of space, enhancing its lightness and airy quality.
The light-toned wooden flooring extends throughout the space, establishing a warm and cohesive foundation. Paired with white and wood cabinetry, the design reinforces a sense of harmony, making the home feel both tranquil and inviting.
The open-concept kitchen is defined by a white and wood palette, where white upper cabinets maintain a clean and minimalist visual, while wooden lower cabinets introduce warmth, softening the starkness of minimalism. A stainless steel range hood and built-in oven further enhance the kitchen’s modern, sleek appeal, merging functionality with aesthetics.
Adjacent to the kitchen, the marble dining table features natural stone veining, adding a unique texture that complements the black solid wood frames and woven cane chairs. This combination embodies Wabi-Sabi’s philosophy of “the beauty of imperfection”, giving the dining area an elegant yet textured character. Above, a minimalist pendant light casts a soft glow, creating a warm and inviting ambiance that transforms every meal into a cherished daily ritual.
Wabi-Sabi embraces the raw authenticity of natural materials, and this home brings that philosophy to life through a curated mix of wood, stone, and glass. The interplay between warm wood tones and natural stone textures tells a story of time and transformation, while subtle metal and glass accents infuse the space with a modern, layered depth.
Sheer curtains gently filter natural light, allowing it to diffuse softly throughout the space. This ever-changing play of light and shadow enhances the room’s depth and dimension, creating a poetic atmosphere that shifts throughout the day.
Through clean lines, natural materials, and soft lighting, this space embodies a lifestyle that harmonizes with nature. The crisp elegance of modern minimalism is enriched by the warmth of Wabi-Sabi and the comfort of Scandinavian design, transforming the home into more than just a place to live—it becomes a sanctuary of aesthetics and tranquility. Rather than excessive ornamentation, the design allows materials and light to tell their own story, inviting residents to immerse themselves in the pure essence of everyday life.
